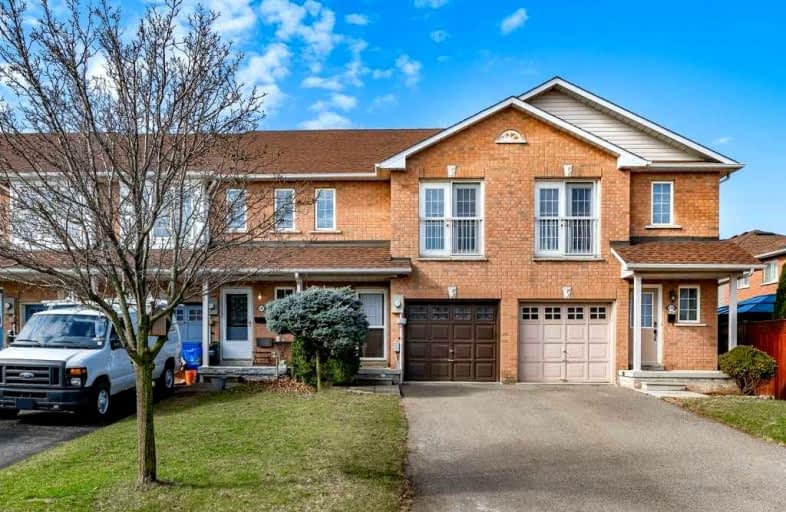
Ryerson Public School
Elementary: Public
2.10 km
St Raphaels Separate School
Elementary: Catholic
1.65 km
Pauline Johnson Public School
Elementary: Public
0.43 km
Ascension Separate School
Elementary: Catholic
1.59 km
Frontenac Public School
Elementary: Public
1.27 km
Pineland Public School
Elementary: Public
1.66 km
Gary Allan High School - SCORE
Secondary: Public
2.23 km
Gary Allan High School - Bronte Creek
Secondary: Public
3.00 km
Gary Allan High School - Burlington
Secondary: Public
2.96 km
Robert Bateman High School
Secondary: Public
1.42 km
Assumption Roman Catholic Secondary School
Secondary: Catholic
2.66 km
Nelson High School
Secondary: Public
1.24 km








