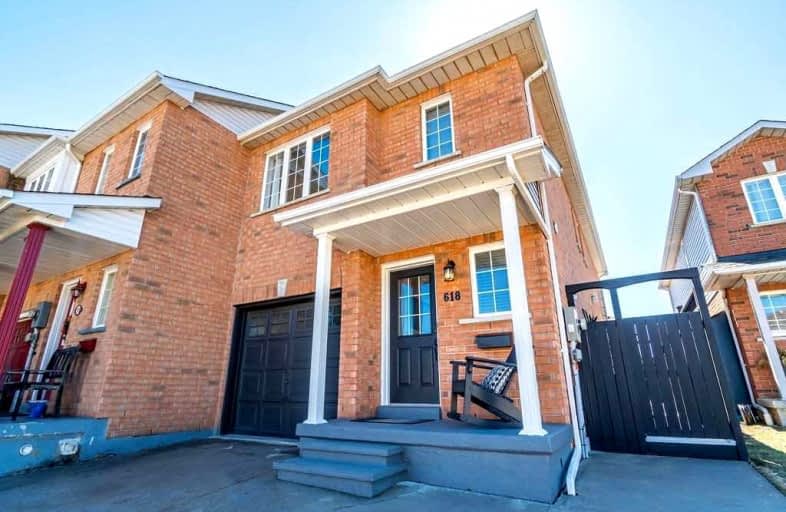
Ryerson Public School
Elementary: Public
2.18 km
St Raphaels Separate School
Elementary: Catholic
1.71 km
Pauline Johnson Public School
Elementary: Public
0.46 km
Ascension Separate School
Elementary: Catholic
1.53 km
Frontenac Public School
Elementary: Public
1.20 km
Pineland Public School
Elementary: Public
1.62 km
Gary Allan High School - SCORE
Secondary: Public
2.29 km
Gary Allan High School - Bronte Creek
Secondary: Public
3.07 km
Gary Allan High School - Burlington
Secondary: Public
3.03 km
Robert Bateman High School
Secondary: Public
1.36 km
Assumption Roman Catholic Secondary School
Secondary: Catholic
2.74 km
Nelson High School
Secondary: Public
1.29 km









