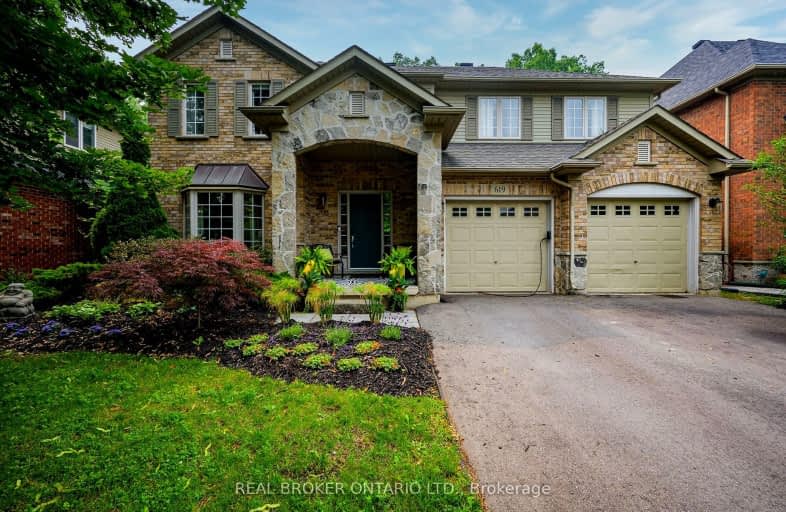Car-Dependent
- Almost all errands require a car.
1
/100
Some Transit
- Most errands require a car.
34
/100
Somewhat Bikeable
- Almost all errands require a car.
14
/100

Aldershot Elementary School
Elementary: Public
1.58 km
Hess Street Junior Public School
Elementary: Public
3.90 km
Glenview Public School
Elementary: Public
2.42 km
St. Lawrence Catholic Elementary School
Elementary: Catholic
3.38 km
Holy Rosary Separate School
Elementary: Catholic
2.78 km
Bennetto Elementary School
Elementary: Public
3.51 km
King William Alter Ed Secondary School
Secondary: Public
4.88 km
Turning Point School
Secondary: Public
4.96 km
École secondaire Georges-P-Vanier
Secondary: Public
4.02 km
Aldershot High School
Secondary: Public
1.71 km
Sir John A Macdonald Secondary School
Secondary: Public
4.16 km
Westdale Secondary School
Secondary: Public
4.89 km
-
Bayfront Park
325 Bay St N (at Strachan St W), Hamilton ON L8L 1M5 3.44km -
City Hall Parkette
Bay & Hunter, Hamilton ON 4.83km -
J.C. Beemer Park
86 Victor Blvd (Wilson St), Hamilton ON L9A 2V4 5.01km
-
CIBC
162 Plains Rd W, Burlington ON L7T 1E9 1.21km -
RBC Royal Bank
15 Plains Rd E (Waterdown Road), Burlington ON L7T 2B8 1.89km -
TD Canada Trust ATM
255 Dundas St E, Waterdown ON L8B 0E5 4.06km






