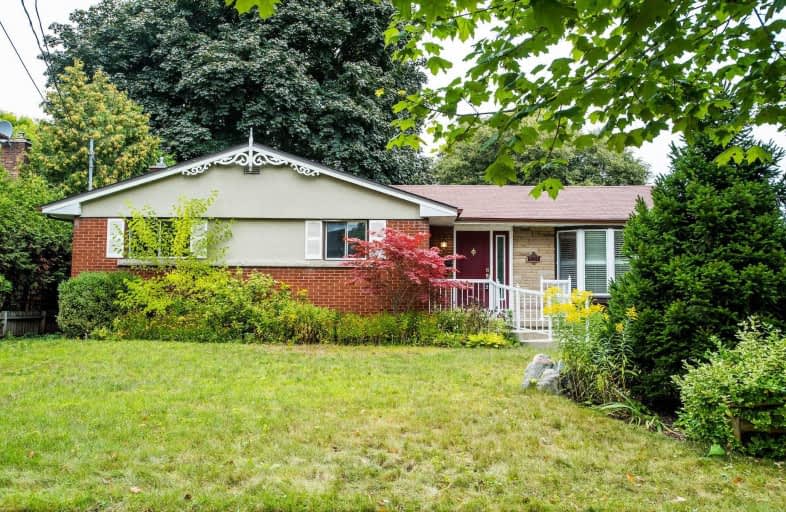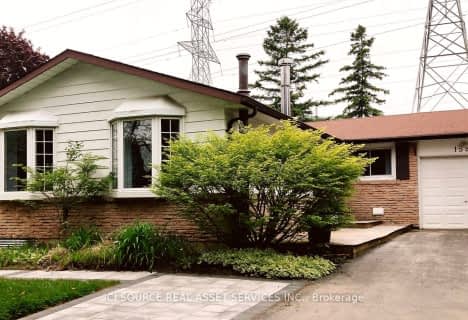
Lakeshore Public School
Elementary: Public
1.91 km
Ryerson Public School
Elementary: Public
0.87 km
Tecumseh Public School
Elementary: Public
0.19 km
St Paul School
Elementary: Catholic
0.45 km
Tom Thomson Public School
Elementary: Public
1.76 km
John T Tuck Public School
Elementary: Public
1.33 km
Gary Allan High School - SCORE
Secondary: Public
1.16 km
Gary Allan High School - Bronte Creek
Secondary: Public
0.87 km
Gary Allan High School - Burlington
Secondary: Public
0.88 km
Burlington Central High School
Secondary: Public
2.52 km
Assumption Roman Catholic Secondary School
Secondary: Catholic
0.26 km
Nelson High School
Secondary: Public
2.09 km




