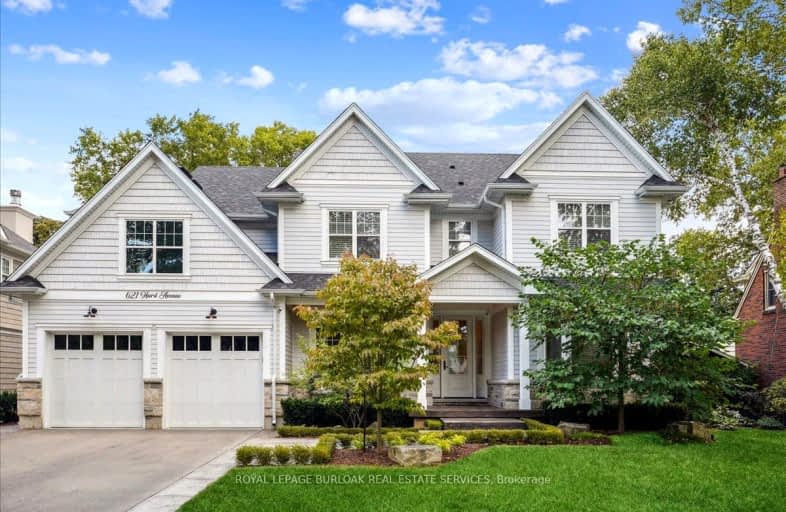
Video Tour
Very Walkable
- Most errands can be accomplished on foot.
89
/100
Good Transit
- Some errands can be accomplished by public transportation.
52
/100
Very Bikeable
- Most errands can be accomplished on bike.
71
/100

Lakeshore Public School
Elementary: Public
1.48 km
École élémentaire Renaissance
Elementary: Public
0.87 km
Burlington Central Elementary School
Elementary: Public
0.11 km
St Johns Separate School
Elementary: Catholic
0.31 km
Central Public School
Elementary: Public
0.16 km
Tom Thomson Public School
Elementary: Public
1.09 km
Gary Allan High School - SCORE
Secondary: Public
3.54 km
Gary Allan High School - Bronte Creek
Secondary: Public
2.80 km
Thomas Merton Catholic Secondary School
Secondary: Catholic
0.49 km
Gary Allan High School - Burlington
Secondary: Public
2.84 km
Burlington Central High School
Secondary: Public
0.13 km
Assumption Roman Catholic Secondary School
Secondary: Catholic
2.82 km
-
Spencer's Splash Pad & Park
1340 Lakeshore Rd (Nelson Av), Burlington ON L7S 1Y2 0.99km -
Spencer Smith Park
1400 Lakeshore Rd (Maple), Burlington ON L7S 1Y2 0.99km -
Central Park Playground
500 Dynes Rd, Burlington ON 1.37km
-
TD Bank Financial Group
500 Guelph Line, Burlington ON L7R 3M4 1.88km -
Scotiabank
735 Guelph Line, Burlington ON L7R 3N2 2.08km -
TD Bank Financial Group
596 Plains Rd E (King Rd.), Burlington ON L7T 2E7 2.37km










