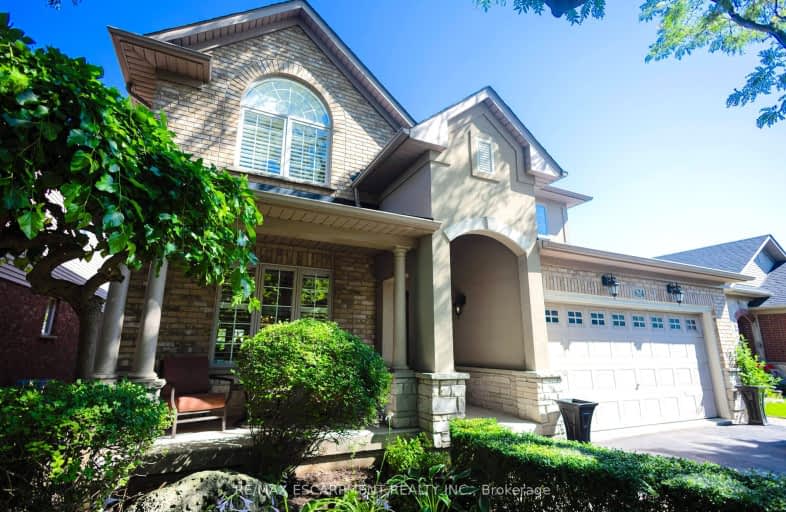Car-Dependent
- Almost all errands require a car.
10
/100
Some Transit
- Most errands require a car.
35
/100
Somewhat Bikeable
- Almost all errands require a car.
14
/100

Aldershot Elementary School
Elementary: Public
1.55 km
Hess Street Junior Public School
Elementary: Public
3.94 km
Glenview Public School
Elementary: Public
2.40 km
St. Lawrence Catholic Elementary School
Elementary: Catholic
3.42 km
Holy Rosary Separate School
Elementary: Catholic
2.76 km
Bennetto Elementary School
Elementary: Public
3.54 km
King William Alter Ed Secondary School
Secondary: Public
4.92 km
Turning Point School
Secondary: Public
5.00 km
École secondaire Georges-P-Vanier
Secondary: Public
4.05 km
Aldershot High School
Secondary: Public
1.70 km
Sir John A Macdonald Secondary School
Secondary: Public
4.20 km
Westdale Secondary School
Secondary: Public
4.93 km
-
Pier 8
47 Discovery Dr, Hamilton ON 2.62km -
Bayfront Park
325 Bay St N (at Strachan St W), Hamilton ON L8L 1M5 3.48km -
Rockcliffe Park
Riley St (Chudleigh), Waterdown ON L0R 2H5 4.22km
-
BMO Bank of Montreal
135 Barton St E, Hamilton ON L8L 8A8 3.99km -
CIBC Branch with ATM
9 Hamilton St N, Waterdown ON L0R 2H0 4.14km -
TD Bank Financial Group
100 King St W, Hamilton ON L8P 1A2 4.62km






