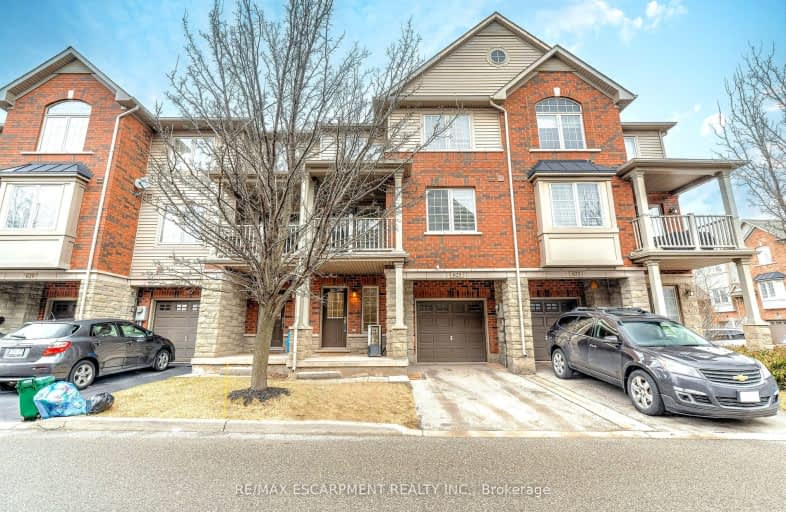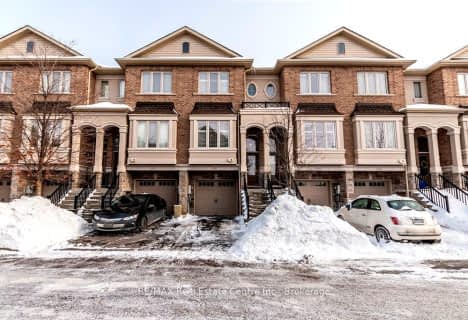Somewhat Walkable
- Some errands can be accomplished on foot.
58
/100
Good Transit
- Some errands can be accomplished by public transportation.
50
/100
Bikeable
- Some errands can be accomplished on bike.
58
/100

Ryerson Public School
Elementary: Public
1.84 km
St Raphaels Separate School
Elementary: Catholic
1.47 km
Pauline Johnson Public School
Elementary: Public
0.49 km
Ascension Separate School
Elementary: Catholic
1.87 km
Frontenac Public School
Elementary: Public
1.56 km
John T Tuck Public School
Elementary: Public
2.48 km
Gary Allan High School - SCORE
Secondary: Public
2.00 km
Gary Allan High School - Bronte Creek
Secondary: Public
2.75 km
Gary Allan High School - Burlington
Secondary: Public
2.72 km
Robert Bateman High School
Secondary: Public
1.69 km
Assumption Roman Catholic Secondary School
Secondary: Catholic
2.38 km
Nelson High School
Secondary: Public
1.09 km
-
Iroquois Park
Burlington ON 0.96km -
Paletta Park
Burlington ON 2.01km -
Tansley Wood Park
Burlington ON 2.65km
-
Scotiabank
3531 Wyecroft Rd, Oakville ON L6L 0B7 3.28km -
Scotiabank
3505 Upper Middle Rd (at Walker's Ln.), Burlington ON L7M 4C6 3.33km -
CIBC
2400 Fairview St (Fairview St & Guelph Line), Burlington ON L7R 2E4 3.37km









