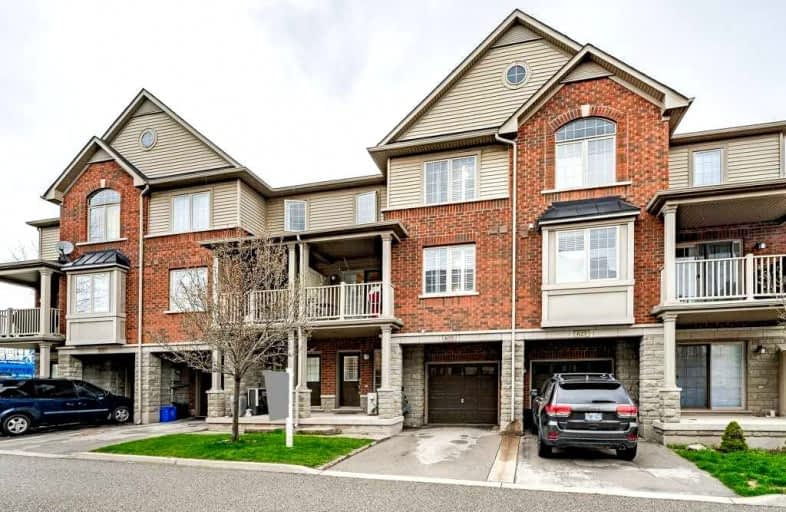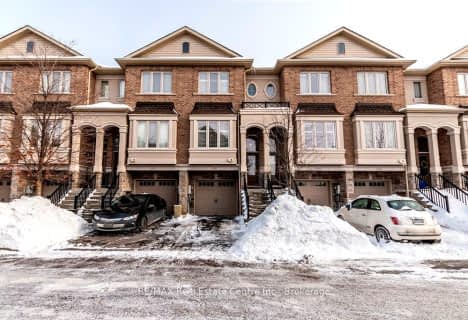
Ryerson Public School
Elementary: Public
1.73 km
St Raphaels Separate School
Elementary: Catholic
1.40 km
St Paul School
Elementary: Catholic
2.27 km
Pauline Johnson Public School
Elementary: Public
0.55 km
Frontenac Public School
Elementary: Public
1.68 km
John T Tuck Public School
Elementary: Public
2.39 km
Gary Allan High School - SCORE
Secondary: Public
1.90 km
Gary Allan High School - Bronte Creek
Secondary: Public
2.65 km
Gary Allan High School - Burlington
Secondary: Public
2.61 km
Robert Bateman High School
Secondary: Public
1.80 km
Assumption Roman Catholic Secondary School
Secondary: Catholic
2.26 km
Nelson High School
Secondary: Public
1.05 km









