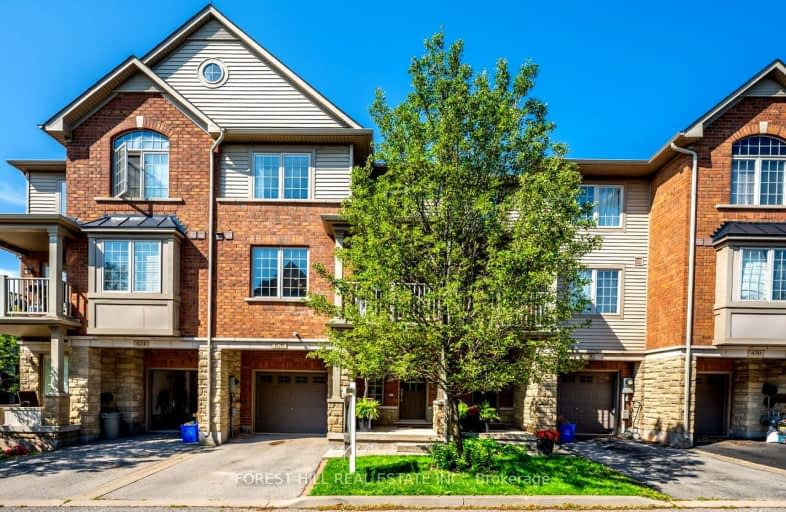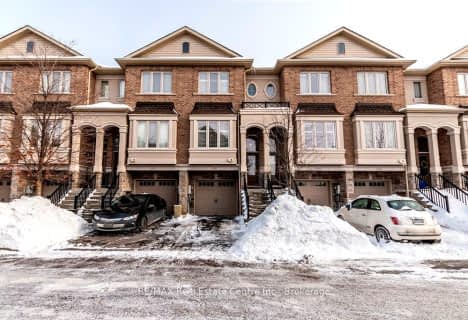Car-Dependent
- Almost all errands require a car.
19
/100
Some Transit
- Most errands require a car.
48
/100
Bikeable
- Some errands can be accomplished on bike.
56
/100

Ryerson Public School
Elementary: Public
1.67 km
St Raphaels Separate School
Elementary: Catholic
1.37 km
St Paul School
Elementary: Catholic
2.22 km
Pauline Johnson Public School
Elementary: Public
0.58 km
Frontenac Public School
Elementary: Public
1.73 km
John T Tuck Public School
Elementary: Public
2.35 km
Gary Allan High School - SCORE
Secondary: Public
1.86 km
Gary Allan High School - Bronte Creek
Secondary: Public
2.60 km
Gary Allan High School - Burlington
Secondary: Public
2.56 km
Robert Bateman High School
Secondary: Public
1.85 km
Assumption Roman Catholic Secondary School
Secondary: Catholic
2.21 km
Nelson High School
Secondary: Public
1.03 km
-
Paletta Park
Burlington ON 2km -
Spruce ave
5000 Spruce Ave (Appleby Line), Burlington ON L7L 1G1 2.12km -
Tansley Wood Park
Burlington ON 2.62km
-
CIBC
2400 Fairview St (Fairview St & Guelph Line), Burlington ON L7R 2E4 3.19km -
RBC Royal Bank
360 Pearl St (at Lakeshore), Burlington ON L7R 1E1 4.84km -
TD Bank Financial Group
510 Brant St (Caroline), Burlington ON L7R 2G7 4.91km









