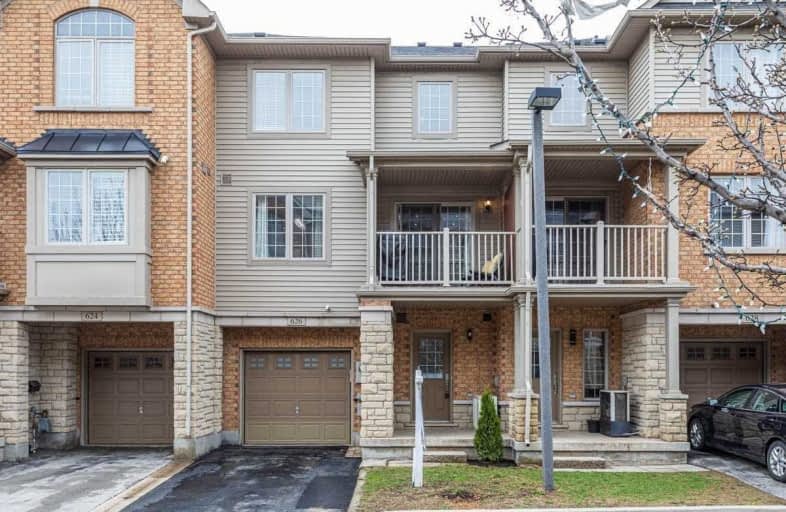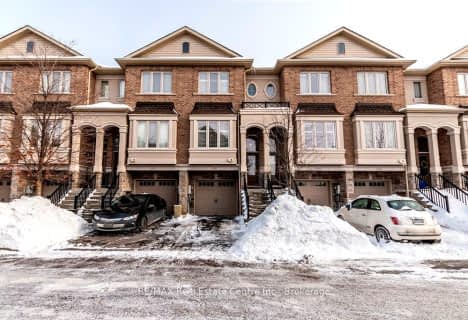
Ryerson Public School
Elementary: Public
1.81 km
St Raphaels Separate School
Elementary: Catholic
1.46 km
St Paul School
Elementary: Catholic
2.35 km
Pauline Johnson Public School
Elementary: Public
0.52 km
Frontenac Public School
Elementary: Public
1.60 km
John T Tuck Public School
Elementary: Public
2.46 km
Gary Allan High School - SCORE
Secondary: Public
1.98 km
Gary Allan High School - Bronte Creek
Secondary: Public
2.73 km
Gary Allan High School - Burlington
Secondary: Public
2.69 km
Robert Bateman High School
Secondary: Public
1.73 km
Assumption Roman Catholic Secondary School
Secondary: Catholic
2.35 km
Nelson High School
Secondary: Public
1.09 km






