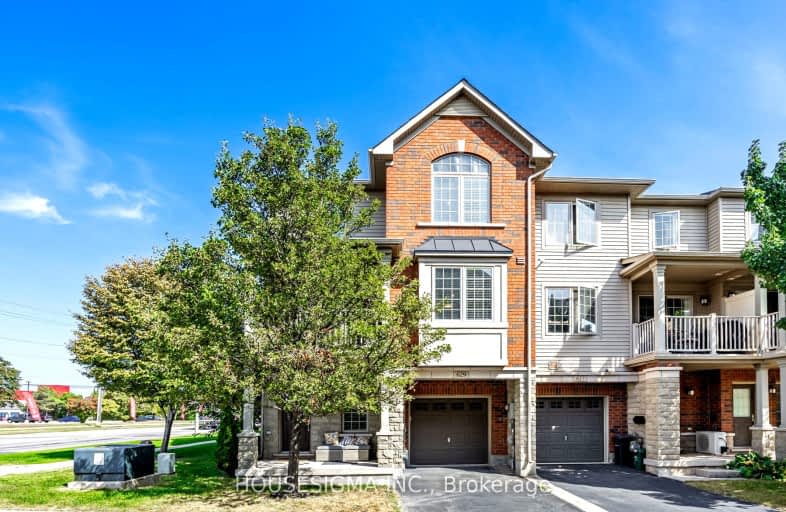Somewhat Walkable
- Some errands can be accomplished on foot.
58
/100
Good Transit
- Some errands can be accomplished by public transportation.
50
/100
Bikeable
- Some errands can be accomplished on bike.
58
/100

Ryerson Public School
Elementary: Public
1.84 km
St Raphaels Separate School
Elementary: Catholic
1.48 km
Pauline Johnson Public School
Elementary: Public
0.50 km
Ascension Separate School
Elementary: Catholic
1.88 km
Frontenac Public School
Elementary: Public
1.56 km
John T Tuck Public School
Elementary: Public
2.49 km
Gary Allan High School - SCORE
Secondary: Public
2.01 km
Gary Allan High School - Bronte Creek
Secondary: Public
2.76 km
Gary Allan High School - Burlington
Secondary: Public
2.72 km
Robert Bateman High School
Secondary: Public
1.69 km
Assumption Roman Catholic Secondary School
Secondary: Catholic
2.39 km
Nelson High School
Secondary: Public
1.11 km
-
Paletta Park
Burlington ON 2.02km -
Tansley Wood Park
Burlington ON 2.64km -
Tansley Woods Community Centre & Public Library
1996 Itabashi Way (Upper Middle Rd.), Burlington ON L7M 4J8 3.04km
-
CIBC
4490 Fairview St (Fairview), Burlington ON L7L 5P9 0.85km -
Banque Nationale du Canada
3315 Fairview St (btw Cumberland Ave & Woodview Rd), Burlington ON L7N 3N9 1.94km -
CIBC
777 Guelph Line, Burlington ON L7R 3N2 2.77km








