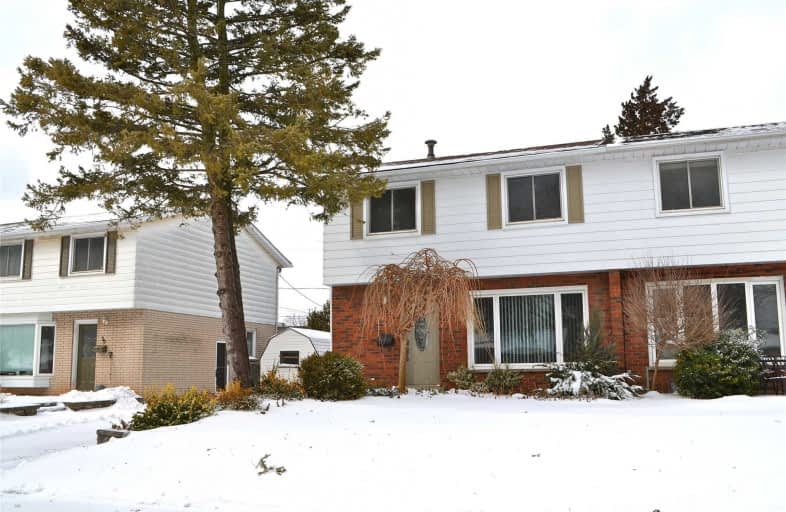Sold on Feb 21, 2019
Note: Property is not currently for sale or for rent.

-
Type: Semi-Detached
-
Style: 2-Storey
-
Size: 1100 sqft
-
Lot Size: 32.81 x 121 Feet
-
Age: 31-50 years
-
Taxes: $2,690 per year
-
Days on Site: 7 Days
-
Added: Feb 14, 2019 (1 week on market)
-
Updated:
-
Last Checked: 3 months ago
-
MLS®#: W4359278
-
Listed By: Royal lepage burloak real estate services, brokerage
Beautiful 4 Bedroom Semi-Detached Home Offering An Eat-In Kitchen W/ Custom Cabinets!! Separate Dining Room W/ Sliding Glass Doors To Large, Private, Fully Fenced Rear Yard W/ Large Trees & Cedars! Large, Bright Living Room W/ Hardwood Floors & Crown Moulding! Updated Porcelain Tiles In Hallway Leading Into Kitchen & Lower Level! Hardwood Throughout Main & Upper Levels! Updated Main Bath, Windows, Furnace & Ac Unit! Separate Side Entrance To Lower Level
Extras
Included: Fridge, Stove, Washer, Dryer, Elf's, Window Coverings Excluded: Dining Room Light Fixture, Upright Freezer & Mini Fridge In Laundry Room, Trampoline **No Showings Until After 5 Pm During The Weekdays. Weekends Easy To Show **
Property Details
Facts for 632 Artreva Crescent, Burlington
Status
Days on Market: 7
Last Status: Sold
Sold Date: Feb 21, 2019
Closed Date: May 29, 2019
Expiry Date: May 31, 2019
Sold Price: $582,500
Unavailable Date: Feb 21, 2019
Input Date: Feb 14, 2019
Property
Status: Sale
Property Type: Semi-Detached
Style: 2-Storey
Size (sq ft): 1100
Age: 31-50
Area: Burlington
Community: Shoreacres
Availability Date: 60-90
Assessment Amount: $378,000
Assessment Year: 2016
Inside
Bedrooms: 4
Bathrooms: 2
Kitchens: 1
Rooms: 7
Den/Family Room: No
Air Conditioning: Central Air
Fireplace: No
Washrooms: 2
Building
Basement: Full
Basement 2: Sep Entrance
Heat Type: Forced Air
Heat Source: Gas
Exterior: Alum Siding
Exterior: Brick
Water Supply: Municipal
Physically Handicapped-Equipped: N
Special Designation: Unknown
Other Structures: Garden Shed
Retirement: N
Parking
Driveway: Mutual
Garage Type: None
Covered Parking Spaces: 3
Fees
Tax Year: 2018
Tax Legal Description: Pt Lt 22, Pl 1394, As In 511325; S/T 239465 Burlin
Taxes: $2,690
Highlights
Feature: Level
Feature: Park
Land
Cross Street: Walkers Line-Flemish
Municipality District: Burlington
Fronting On: North
Parcel Number: 070330425
Pool: None
Sewer: Sewers
Lot Depth: 121 Feet
Lot Frontage: 32.81 Feet
Acres: < .50
Zoning: Residential
Rooms
Room details for 632 Artreva Crescent, Burlington
| Type | Dimensions | Description |
|---|---|---|
| Kitchen Main | 2.93 x 3.17 | |
| Living Main | 3.39 x 4.51 | Hardwood Floor |
| Dining Main | 2.96 x 2.96 | Hardwood Floor |
| Master 2nd | 3.05 x 4.02 | Hardwood Floor |
| Br 2nd | 2.16 x 3.08 | Hardwood Floor |
| Br 2nd | 3.26 x 3.47 | Hardwood Floor |
| Br 2nd | 2.32 x 3.14 | Hardwood Floor |
| Bathroom 2nd | - | 4 Pc Bath |
| Rec Bsmt | 4.30 x 4.82 | |
| Games Bsmt | 2.83 x 3.63 | |
| Bathroom Bsmt | - | 2 Pc Bath |
| Laundry Bsmt | - |
| XXXXXXXX | XXX XX, XXXX |
XXXX XXX XXXX |
$XXX,XXX |
| XXX XX, XXXX |
XXXXXX XXX XXXX |
$XXX,XXX | |
| XXXXXXXX | XXX XX, XXXX |
XXXX XXX XXXX |
$XXX,XXX |
| XXX XX, XXXX |
XXXXXX XXX XXXX |
$XXX,XXX |
| XXXXXXXX XXXX | XXX XX, XXXX | $582,500 XXX XXXX |
| XXXXXXXX XXXXXX | XXX XX, XXXX | $550,000 XXX XXXX |
| XXXXXXXX XXXX | XXX XX, XXXX | $582,500 XXX XXXX |
| XXXXXXXX XXXXXX | XXX XX, XXXX | $599,900 XXX XXXX |

Ryerson Public School
Elementary: PublicSt Raphaels Separate School
Elementary: CatholicTecumseh Public School
Elementary: PublicSt Paul School
Elementary: CatholicPauline Johnson Public School
Elementary: PublicJohn T Tuck Public School
Elementary: PublicGary Allan High School - SCORE
Secondary: PublicGary Allan High School - Bronte Creek
Secondary: PublicGary Allan High School - Burlington
Secondary: PublicRobert Bateman High School
Secondary: PublicAssumption Roman Catholic Secondary School
Secondary: CatholicNelson High School
Secondary: Public

