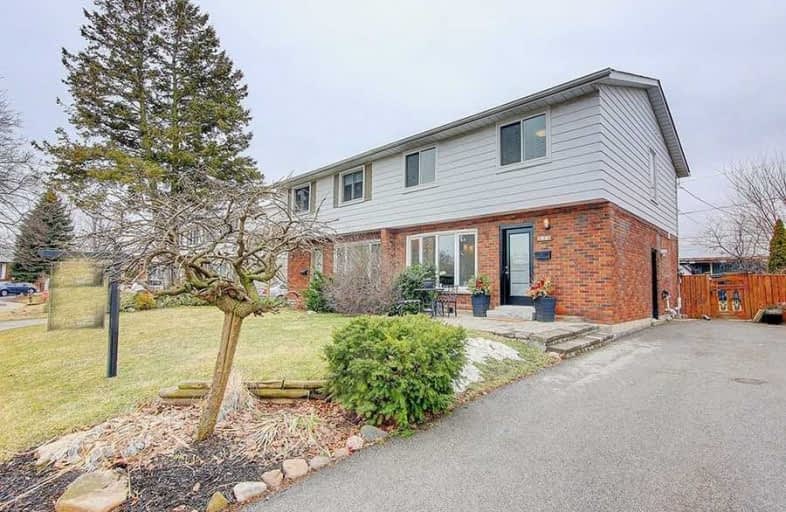
Ryerson Public School
Elementary: Public
0.93 km
St Raphaels Separate School
Elementary: Catholic
1.05 km
Tecumseh Public School
Elementary: Public
1.74 km
St Paul School
Elementary: Catholic
1.45 km
Pauline Johnson Public School
Elementary: Public
1.23 km
John T Tuck Public School
Elementary: Public
1.78 km
Gary Allan High School - SCORE
Secondary: Public
1.26 km
Gary Allan High School - Bronte Creek
Secondary: Public
1.90 km
Gary Allan High School - Burlington
Secondary: Public
1.87 km
Robert Bateman High School
Secondary: Public
2.56 km
Assumption Roman Catholic Secondary School
Secondary: Catholic
1.41 km
Nelson High School
Secondary: Public
0.99 km







