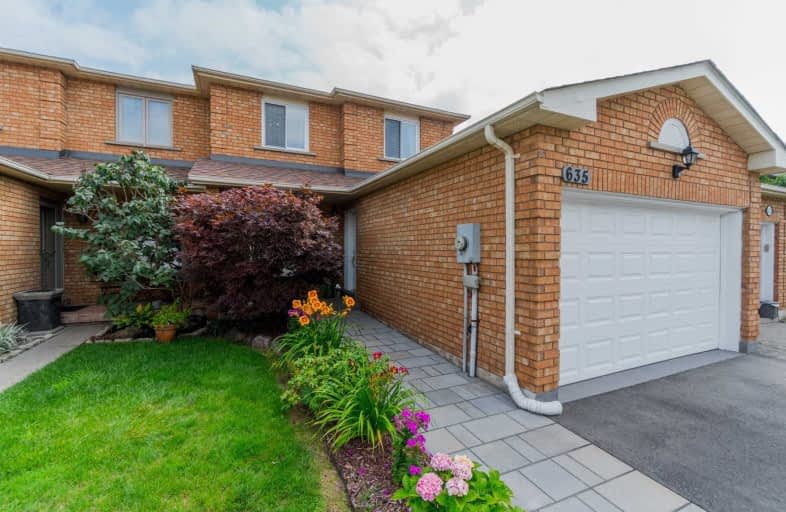
St Patrick Separate School
Elementary: Catholic
2.03 km
Pauline Johnson Public School
Elementary: Public
2.68 km
Ascension Separate School
Elementary: Catholic
1.48 km
Mohawk Gardens Public School
Elementary: Public
1.80 km
Frontenac Public School
Elementary: Public
1.45 km
Pineland Public School
Elementary: Public
2.09 km
Gary Allan High School - SCORE
Secondary: Public
4.60 km
Robert Bateman High School
Secondary: Public
1.66 km
Abbey Park High School
Secondary: Public
5.62 km
Corpus Christi Catholic Secondary School
Secondary: Catholic
3.33 km
Nelson High School
Secondary: Public
3.49 km
Garth Webb Secondary School
Secondary: Public
5.41 km









