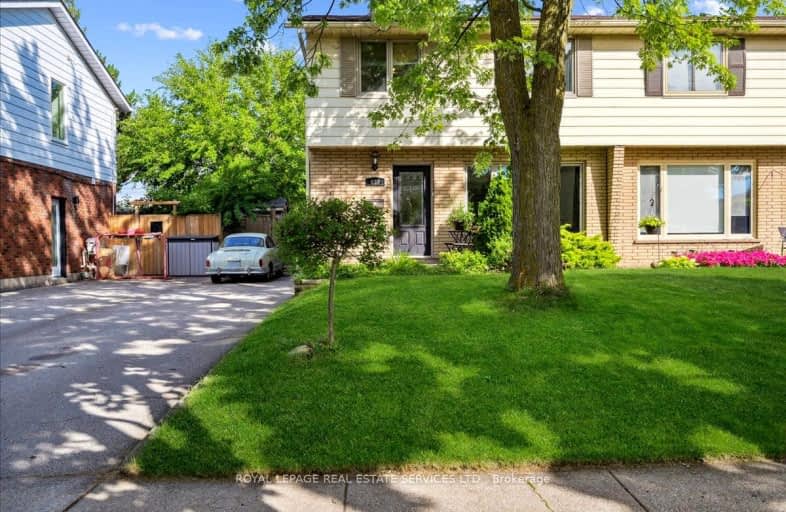Very Walkable
- Most errands can be accomplished on foot.
73
/100
Some Transit
- Most errands require a car.
46
/100
Very Bikeable
- Most errands can be accomplished on bike.
72
/100

Ryerson Public School
Elementary: Public
0.94 km
St Raphaels Separate School
Elementary: Catholic
1.04 km
Tecumseh Public School
Elementary: Public
1.76 km
St Paul School
Elementary: Catholic
1.46 km
Pauline Johnson Public School
Elementary: Public
1.22 km
John T Tuck Public School
Elementary: Public
1.79 km
Gary Allan High School - SCORE
Secondary: Public
1.27 km
Gary Allan High School - Bronte Creek
Secondary: Public
1.91 km
Gary Allan High School - Burlington
Secondary: Public
1.87 km
Robert Bateman High School
Secondary: Public
2.55 km
Assumption Roman Catholic Secondary School
Secondary: Catholic
1.42 km
Nelson High School
Secondary: Public
0.98 km
-
Paletta Park
Burlington ON 2.03km -
Sioux Lookout Park
3252 Lakeshore Rd E, Burlington ON 2.54km -
Tansley Wood Park
Burlington ON 2.72km
-
Banque Nationale du Canada
3315 Fairview St (btw Cumberland Ave & Woodview Rd), Burlington ON L7N 3N9 0.97km -
CIBC
777 Guelph Line, Burlington ON L7R 3N2 1.8km -
CIBC
4490 Fairview St (Fairview), Burlington ON L7L 5P9 1.83km






