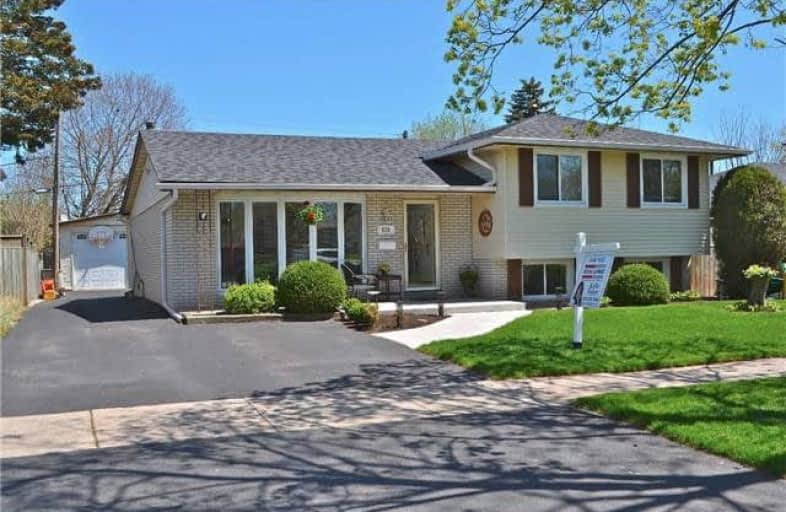
Ryerson Public School
Elementary: Public
0.47 km
St Raphaels Separate School
Elementary: Catholic
0.85 km
Tecumseh Public School
Elementary: Public
1.36 km
St Paul School
Elementary: Catholic
1.00 km
Pauline Johnson Public School
Elementary: Public
1.53 km
John T Tuck Public School
Elementary: Public
1.36 km
Gary Allan High School - SCORE
Secondary: Public
0.85 km
Gary Allan High School - Bronte Creek
Secondary: Public
1.44 km
Gary Allan High School - Burlington
Secondary: Public
1.41 km
Robert Bateman High School
Secondary: Public
2.83 km
Assumption Roman Catholic Secondary School
Secondary: Catholic
0.99 km
Nelson High School
Secondary: Public
1.01 km













