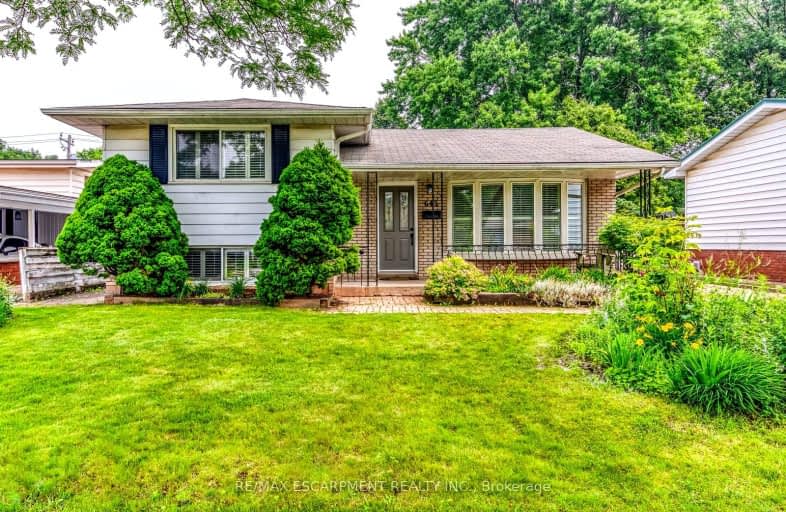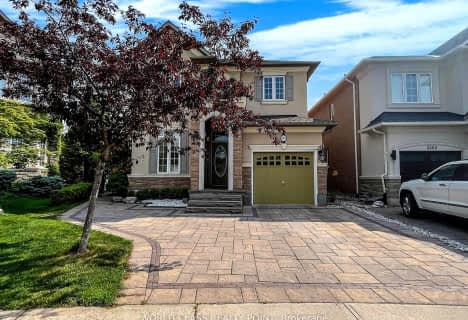Car-Dependent
- Almost all errands require a car.
20
/100
Good Transit
- Some errands can be accomplished by public transportation.
58
/100
Bikeable
- Some errands can be accomplished on bike.
67
/100

St Patrick Separate School
Elementary: Catholic
1.61 km
Pauline Johnson Public School
Elementary: Public
1.55 km
Ascension Separate School
Elementary: Catholic
0.69 km
Mohawk Gardens Public School
Elementary: Public
1.34 km
Frontenac Public School
Elementary: Public
0.41 km
Pineland Public School
Elementary: Public
1.26 km
Gary Allan High School - SCORE
Secondary: Public
3.48 km
Gary Allan High School - Bronte Creek
Secondary: Public
4.28 km
Gary Allan High School - Burlington
Secondary: Public
4.23 km
Robert Bateman High School
Secondary: Public
0.75 km
Corpus Christi Catholic Secondary School
Secondary: Catholic
3.38 km
Nelson High School
Secondary: Public
2.37 km
-
Shell Gas
3376 Lakeshore W, Oakville ON 2.3km -
Bronte Creek Kids Playbarn
1219 Burloak Dr (QEW), Burlington ON L7L 6P9 3.16km -
Bronte Creek Conservation Park
Oakville ON 3.16km
-
CIBC
4490 Fairview St (Fairview), Burlington ON L7L 5P9 0.87km -
RBC Royal Bank
3535 New St (Walkers and New), Burlington ON L7N 3W2 3.08km -
Scotiabank
3455 Fairview St, Burlington ON L7N 2R4 3.22km














