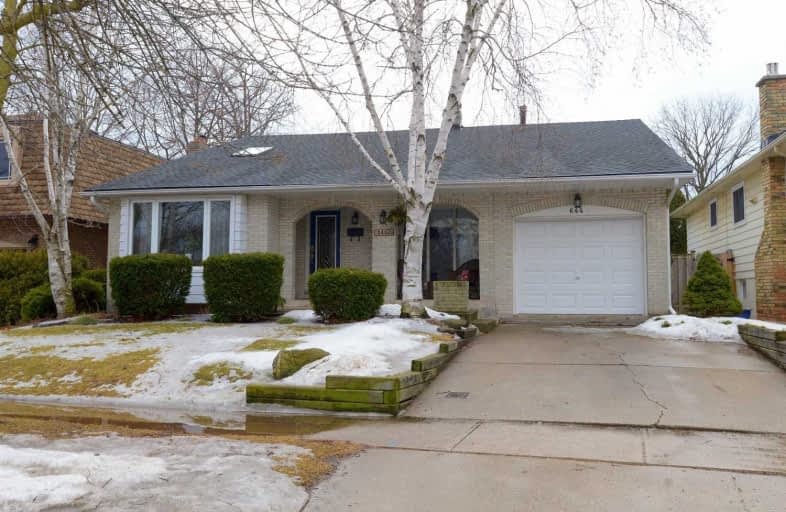
Ryerson Public School
Elementary: Public
0.32 km
St Raphaels Separate School
Elementary: Catholic
1.12 km
Tecumseh Public School
Elementary: Public
0.94 km
St Paul School
Elementary: Catholic
0.66 km
Pauline Johnson Public School
Elementary: Public
1.95 km
John T Tuck Public School
Elementary: Public
1.28 km
Gary Allan High School - SCORE
Secondary: Public
0.83 km
Gary Allan High School - Bronte Creek
Secondary: Public
1.18 km
Gary Allan High School - Burlington
Secondary: Public
1.15 km
Lester B. Pearson High School
Secondary: Public
3.12 km
Assumption Roman Catholic Secondary School
Secondary: Catholic
0.59 km
Nelson High School
Secondary: Public
1.37 km




