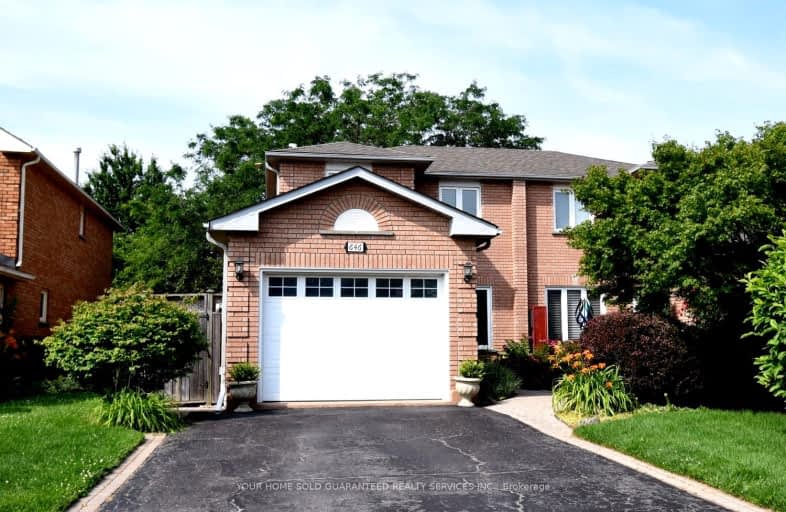Car-Dependent
- Almost all errands require a car.
9
/100
Some Transit
- Most errands require a car.
46
/100
Bikeable
- Some errands can be accomplished on bike.
67
/100

St Patrick Separate School
Elementary: Catholic
2.06 km
Pauline Johnson Public School
Elementary: Public
2.65 km
Ascension Separate School
Elementary: Catholic
1.48 km
Mohawk Gardens Public School
Elementary: Public
1.82 km
Frontenac Public School
Elementary: Public
1.44 km
Pineland Public School
Elementary: Public
2.09 km
Gary Allan High School - SCORE
Secondary: Public
4.57 km
Robert Bateman High School
Secondary: Public
1.65 km
Abbey Park High School
Secondary: Public
5.63 km
Corpus Christi Catholic Secondary School
Secondary: Catholic
3.27 km
Nelson High School
Secondary: Public
3.47 km
Garth Webb Secondary School
Secondary: Public
5.40 km
-
Creek Path Woods
1.56km -
Burloak Waterfront Park
5420 Lakeshore Rd, Burlington ON 2.11km -
Shell Gas
3376 Lakeshore W, Oakville ON 2.11km
-
TD Bank Financial Group
2993 Westoak Trails Blvd (at Bronte Rd.), Oakville ON L6M 5E4 4.88km -
RBC Royal Bank
2495 Appleby Line (at Dundas St.), Burlington ON L7L 0B6 5.27km -
BMO Bank of Montreal
3027 Appleby Line (Dundas), Burlington ON L7M 0V7 5.37km














