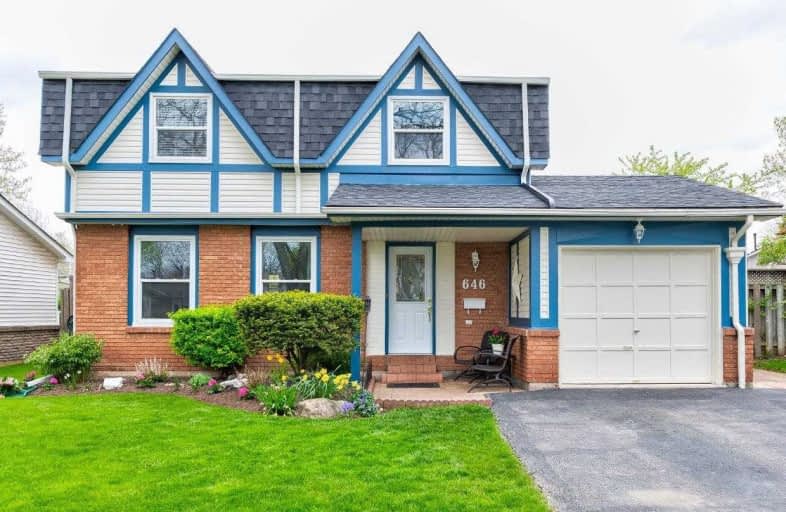Sold on Aug 08, 2019
Note: Property is not currently for sale or for rent.

-
Type: Detached
-
Style: 2-Storey
-
Size: 1100 sqft
-
Lot Size: 50 x 100 Feet
-
Age: 31-50 years
-
Taxes: $3,594 per year
-
Days on Site: 79 Days
-
Added: Sep 07, 2019 (2 months on market)
-
Updated:
-
Last Checked: 3 hours ago
-
MLS®#: W4456602
-
Listed By: Stephen paige, brokerage
Exceptional Location! Extremely Well Maintained 2-Storey Family Home In South-East Burlington On A Quiet Cres. Mins To Qew, Go Station, Parks, Schools, Shopping & Famous Bike Path. Main Flr Features Beautiful Hardwd Flooring (2016) In L/R & D/R, Porcelain Flrs In Hallway, Upd' 2 Pc Bath & Eat-In Kitchen. Plenty Of Cupboard Space Including A Pantry. 2nd Floor Is Newly Carpeted (2018) W/ 4 Bedrms. Main Bathrm W/ Newer Facets/Vanity/Toilet & Soaker Tub/Shower.
Extras
Large Finished Basement W/ Rec Rm, Dry Bar & Plenty Of Storage. Large Deck In Fully Fenced Rear Yard W/ 2 Access Gates. Pride Of Ownership Throughout! **Interboard Listing: Hamilton - Burlington R.E. Assoc**
Property Details
Facts for 646 Lomond Crescent, Burlington
Status
Days on Market: 79
Last Status: Sold
Sold Date: Aug 08, 2019
Closed Date: Oct 30, 2019
Expiry Date: Aug 20, 2019
Sold Price: $742,000
Unavailable Date: Aug 08, 2019
Input Date: May 21, 2019
Property
Status: Sale
Property Type: Detached
Style: 2-Storey
Size (sq ft): 1100
Age: 31-50
Area: Burlington
Community: Shoreacres
Availability Date: 90 Days +
Inside
Bedrooms: 4
Bathrooms: 2
Kitchens: 1
Rooms: 7
Den/Family Room: No
Air Conditioning: Central Air
Fireplace: No
Washrooms: 2
Building
Basement: Finished
Basement 2: Full
Heat Type: Forced Air
Heat Source: Gas
Exterior: Brick
Exterior: Vinyl Siding
Water Supply: Municipal
Special Designation: Unknown
Other Structures: Garden Shed
Parking
Driveway: Pvt Double
Garage Spaces: 1
Garage Type: Attached
Covered Parking Spaces: 4
Total Parking Spaces: 5
Fees
Tax Year: 2019
Tax Legal Description: Lt 82, Pl 1496; S/T 327009B
Taxes: $3,594
Highlights
Feature: Fenced Yard
Feature: Park
Feature: Public Transit
Feature: Rec Centre
Feature: School
Land
Cross Street: Inverary Rd To Lomon
Municipality District: Burlington
Fronting On: North
Pool: Abv Grnd
Sewer: Sewers
Lot Depth: 100 Feet
Lot Frontage: 50 Feet
Lot Irregularities: 50.16Ft X 100.10Ft X
Acres: < .50
Zoning: Residential
Rooms
Room details for 646 Lomond Crescent, Burlington
| Type | Dimensions | Description |
|---|---|---|
| Living Main | 3.38 x 4.98 | Hardwood Floor |
| Dining Main | 2.77 x 3.51 | Hardwood Floor, French Doors |
| Kitchen Main | 3.28 x 3.35 | Eat-In Kitchen |
| Bathroom Main | - | 2 Pc Bath |
| Foyer Main | - | |
| Bathroom 2nd | - | 4 Pc Bath |
| Master 2nd | 3.58 x 3.94 | |
| Br 2nd | 3.58 x 2.82 | |
| Br 2nd | 2.67 x 3.05 | |
| Br 2nd | 2.64 x 2.90 | |
| Rec Bsmt | 3.35 x 7.72 | |
| Other Bsmt | 3.43 x 4.37 |
| XXXXXXXX | XXX XX, XXXX |
XXXX XXX XXXX |
$XXX,XXX |
| XXX XX, XXXX |
XXXXXX XXX XXXX |
$XXX,XXX |
| XXXXXXXX XXXX | XXX XX, XXXX | $742,000 XXX XXXX |
| XXXXXXXX XXXXXX | XXX XX, XXXX | $749,900 XXX XXXX |

Ryerson Public School
Elementary: PublicSt Raphaels Separate School
Elementary: CatholicPauline Johnson Public School
Elementary: PublicAscension Separate School
Elementary: CatholicFrontenac Public School
Elementary: PublicPineland Public School
Elementary: PublicGary Allan High School - SCORE
Secondary: PublicGary Allan High School - Bronte Creek
Secondary: PublicGary Allan High School - Burlington
Secondary: PublicRobert Bateman High School
Secondary: PublicAssumption Roman Catholic Secondary School
Secondary: CatholicNelson High School
Secondary: Public

