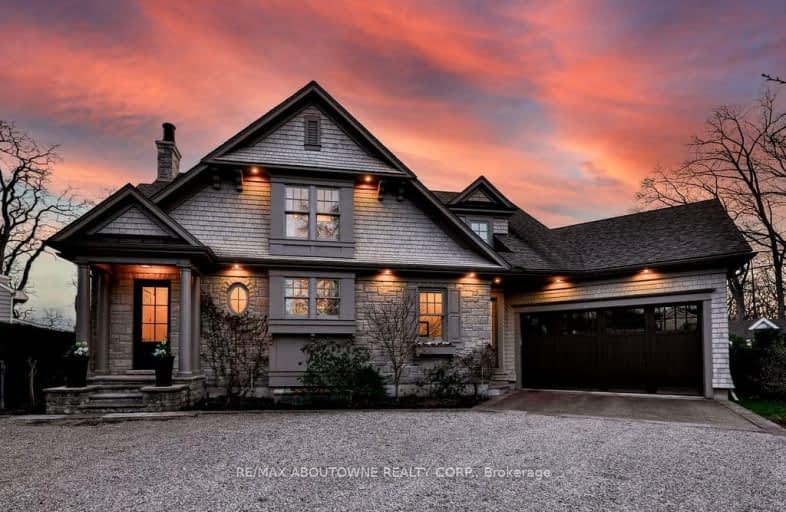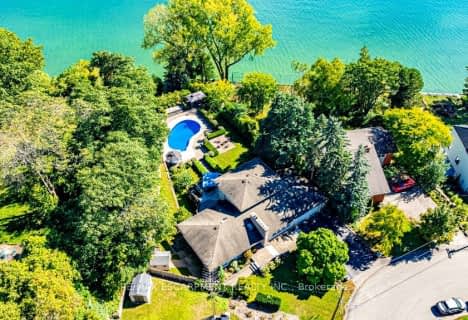Car-Dependent
- Almost all errands require a car.
16
/100
Some Transit
- Most errands require a car.
36
/100
Somewhat Bikeable
- Most errands require a car.
41
/100

Strathcona Junior Public School
Elementary: Public
2.90 km
Aldershot Elementary School
Elementary: Public
2.42 km
Hess Street Junior Public School
Elementary: Public
2.77 km
Glenview Public School
Elementary: Public
3.00 km
St. Lawrence Catholic Elementary School
Elementary: Catholic
2.24 km
Bennetto Elementary School
Elementary: Public
2.35 km
King William Alter Ed Secondary School
Secondary: Public
3.71 km
Turning Point School
Secondary: Public
3.80 km
École secondaire Georges-P-Vanier
Secondary: Public
3.13 km
Aldershot High School
Secondary: Public
2.25 km
Sir John A Macdonald Secondary School
Secondary: Public
3.01 km
Cathedral High School
Secondary: Catholic
4.30 km
-
Hidden Valley Park
1137 Hidden Valley Rd, Burlington ON L7P 0T5 2.02km -
Bayfront Park
325 Bay St N (at Strachan St W), Hamilton ON L8L 1M5 2.28km -
Cathedral Dog Park
707 King St W, Hamilton ON 3.4km
-
Scotiabank
600 James St N (at Burlington St), Hamilton ON L8L 7Z2 1.83km -
First Ontario Credit Union
50 Dundurn St S, Hamilton ON L8P 4W3 3.33km -
RBC Royal Bank
65 Locke St S (at Main), Hamilton ON L8P 4A3 3.47km




