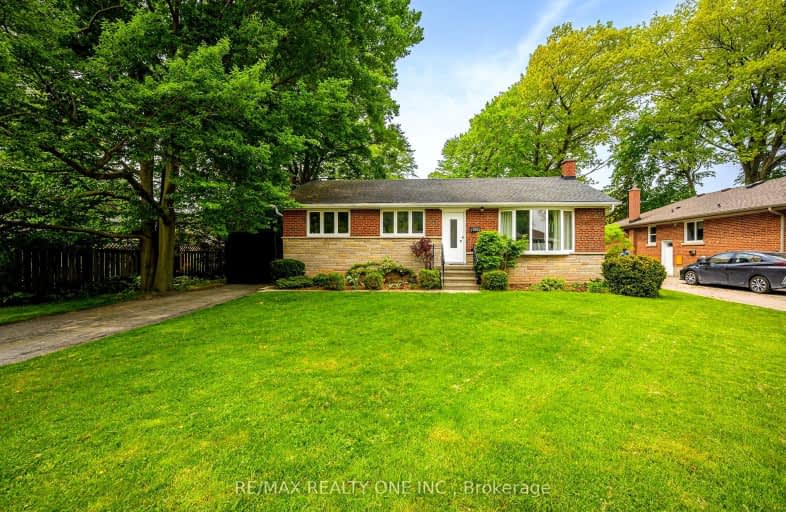Car-Dependent
- Almost all errands require a car.
Good Transit
- Some errands can be accomplished by public transportation.
Very Bikeable
- Most errands can be accomplished on bike.

Lakeshore Public School
Elementary: PublicBurlington Central Elementary School
Elementary: PublicTecumseh Public School
Elementary: PublicSt Johns Separate School
Elementary: CatholicCentral Public School
Elementary: PublicTom Thomson Public School
Elementary: PublicGary Allan High School - SCORE
Secondary: PublicGary Allan High School - Bronte Creek
Secondary: PublicThomas Merton Catholic Secondary School
Secondary: CatholicGary Allan High School - Burlington
Secondary: PublicBurlington Central High School
Secondary: PublicAssumption Roman Catholic Secondary School
Secondary: Catholic-
Spencer Smith Park
1400 Lakeshore Rd (Maple), Burlington ON L7S 1Y2 2.04km -
Iroquois Park
Burlington ON 3.03km -
Beachway Park & Pavilion
938 Lakeshore Rd, Burlington ON L7S 1A2 3.74km
-
CIBC
2400 Fairview St (Fairview St & Guelph Line), Burlington ON L7R 2E4 0.77km -
TD Bank Financial Group
510 Brant St (Caroline), Burlington ON L7R 2G7 1.28km -
RBC Royal Bank
360 Pearl St (at Lakeshore), Burlington ON L7R 1E1 1.46km
- 3 bath
- 3 bed
- 1100 sqft
656 Castleguard Crescent, Burlington, Ontario • L7N 2W6 • Roseland
- 2 bath
- 3 bed
- 1100 sqft
1214 Nottingham Avenue, Burlington, Ontario • L7P 2R6 • Mountainside














