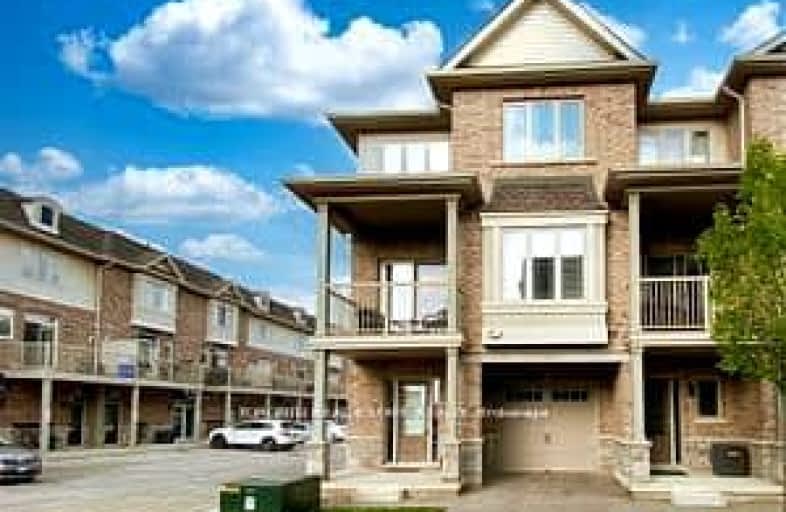Somewhat Walkable
- Some errands can be accomplished on foot.
69
/100
Some Transit
- Most errands require a car.
41
/100
Bikeable
- Some errands can be accomplished on bike.
53
/100

Ryerson Public School
Elementary: Public
1.29 km
St Raphaels Separate School
Elementary: Catholic
1.19 km
Tecumseh Public School
Elementary: Public
2.12 km
St Paul School
Elementary: Catholic
1.82 km
Pauline Johnson Public School
Elementary: Public
0.94 km
John T Tuck Public School
Elementary: Public
2.07 km
Gary Allan High School - SCORE
Secondary: Public
1.56 km
Gary Allan High School - Bronte Creek
Secondary: Public
2.24 km
Gary Allan High School - Burlington
Secondary: Public
2.21 km
Robert Bateman High School
Secondary: Public
2.26 km
Assumption Roman Catholic Secondary School
Secondary: Catholic
1.79 km
Nelson High School
Secondary: Public
0.99 km
-
Lansdown Park
3470 Hannibal Rd (Palmer Road), Burlington ON L7M 1Z6 2.43km -
Tansley Wood Park
Burlington ON 2.58km -
Sioux Lookout Park
3252 Lakeshore Rd E, Burlington ON 2.84km
-
RBC Royal Bank
3535 New St (Walkers and New), Burlington ON L7N 3W2 1.23km -
TD Canada Trust Branch and ATM
450 Appleby Line, Burlington ON L7L 2Y2 1.73km -
Scotiabank
1195 Walkers Line, Burlington ON L7M 1L1 1.87km







