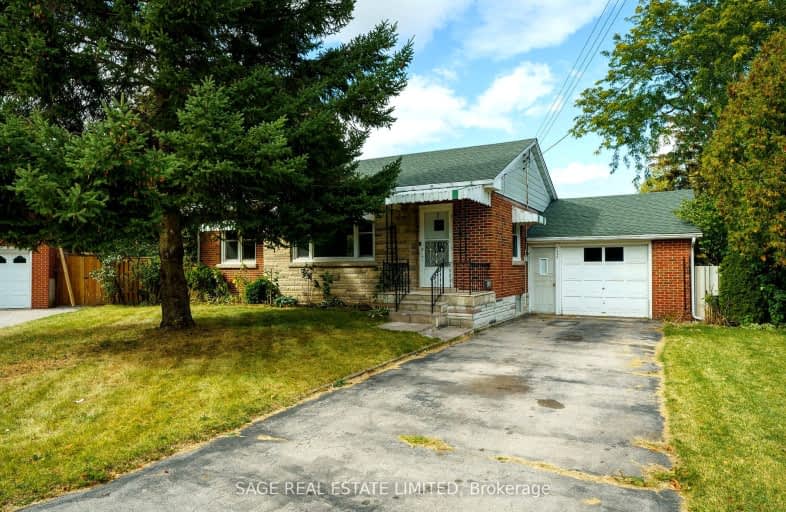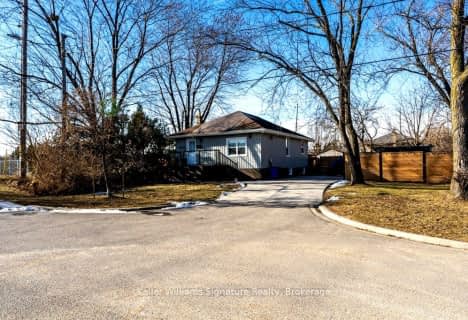
Somewhat Walkable
- Some errands can be accomplished on foot.
Good Transit
- Some errands can be accomplished by public transportation.
Very Bikeable
- Most errands can be accomplished on bike.

Lakeshore Public School
Elementary: PublicBurlington Central Elementary School
Elementary: PublicTecumseh Public School
Elementary: PublicSt Johns Separate School
Elementary: CatholicCentral Public School
Elementary: PublicTom Thomson Public School
Elementary: PublicGary Allan High School - SCORE
Secondary: PublicGary Allan High School - Bronte Creek
Secondary: PublicThomas Merton Catholic Secondary School
Secondary: CatholicGary Allan High School - Burlington
Secondary: PublicBurlington Central High School
Secondary: PublicAssumption Roman Catholic Secondary School
Secondary: Catholic-
Kelseys Original Roadhouse
777 Guelph Line, Burlington, ON L7R 3N2 0.74km -
Joe Dog's Gasbar Grill
531 Brant Street, Burlington, ON L7R 2G6 1.32km -
Culaccino Bar + Kitchen
527 Brant Street, Burlington, ON L7R 2G6 1.34km
-
McDonald's
689 Guelph Line Rd., Burlington, ON L7R 3M7 0.6km -
JC’s Hot Bagels
3011 New Street, Burlington, ON L7R 1K3 0.85km -
Starbucks
777 Guelph Line, Burlington, ON L7N 3N9 0.74km
-
GoodLife Fitness
777 Guelph Line, Burlington, ON L7R 3N2 0.99km -
Cedar Springs Health Racquet & Sportsclub
960 Cumberland Avenue, Burlington, ON L7N 3J6 2.02km -
Planet Fitness
3060 Davidson Court, Unit 1005, Burlington, ON L7M 4X7 2.07km
-
Shoppers Drug Mart
511 Plains Road E, Burlington, ON L7T 2E2 3.94km -
Shoppers Drug Mart
3505 Upper Middle Road, Burlington, ON L7M 4C6 4.42km -
Queen's Medical Centre and Pharmacy
666 Appleby Line, Unit C105, Burlington, ON L7L 5Y3 4.57km
-
Siam Dish Thai Cuisine
730 Guelph Line, Burlington, ON L7R 3N5 0.59km -
WingsUp!
730 Guelph Line #3, Unit 3, Burlington, ON L7R 3N5 0.6km -
McDonald's
689 Guelph Line Rd., Burlington, ON L7R 3M7 0.6km
-
Burlington Centre
777 Guelph Line, Suite 210, Burlington, ON L7R 3N2 0.88km -
Village Square
2045 Pine Street, Burlington, ON L7R 1E9 1.51km -
Mapleview Shopping Centre
900 Maple Avenue, Burlington, ON L7S 2J8 2.47km
-
Goodness Me! Natural Food Market
2300 Fairview Street, Burlington, ON L7R 2E4 0.58km -
Samir's
699 Guelph Line, Burlington, ON L7R 3M7 0.61km -
The Dutch Shop
3019 New Street, Burlington, ON L7N 1M5 0.98km
-
The Beer Store
396 Elizabeth St, Burlington, ON L7R 2L6 1.61km -
Liquor Control Board of Ontario
5111 New Street, Burlington, ON L7L 1V2 4.89km -
LCBO
3041 Walkers Line, Burlington, ON L5L 5Z6 6.43km
-
JP Motors
2320 Fairview Street, Burlington, ON L7R 2E4 0.57km -
Pioneer Petroleums
2430 Fairview Street, Burlington, ON L7R 2E4 0.7km -
King Car Wash
1448 Grahams Lane, Burlington, ON L7S 1W3 1.36km
-
Cinestarz
460 Brant Street, Unit 3, Burlington, ON L7R 4B6 1.51km -
Encore Upper Canada Place Cinemas
460 Brant St, Unit 3, Burlington, ON L7R 4B6 1.51km -
SilverCity Burlington Cinemas
1250 Brant Street, Burlington, ON L7P 1G6 2.74km
-
Burlington Public Library
2331 New Street, Burlington, ON L7R 1J4 0.81km -
Burlington Public Libraries & Branches
676 Appleby Line, Burlington, ON L7L 5Y1 4.48km -
The Harmony Cafe
2331 New Street, Burlington, ON L7R 1J4 0.81km
-
Joseph Brant Hospital
1245 Lakeshore Road, Burlington, ON L7S 0A2 2.57km -
Walk-In Clinic
2025 Guelph Line, Burlington, ON L7P 4M8 3.62km -
North Burlington Medical Centre Walk In Clinic
1960 Appleby Line, Burlington, ON L7L 0B7 5.92km













