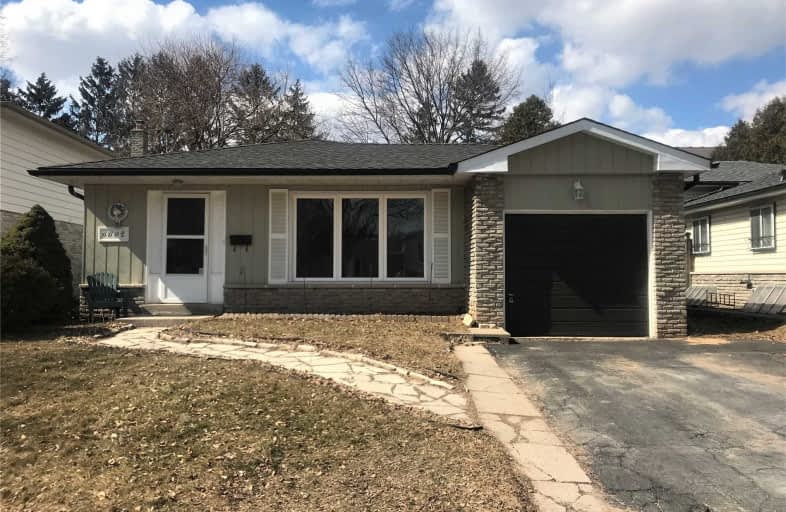Sold on Apr 05, 2019
Note: Property is not currently for sale or for rent.

-
Type: Detached
-
Style: Backsplit 4
-
Size: 1100 sqft
-
Lot Size: 47.15 x 118.22 Feet
-
Age: 16-30 years
-
Taxes: $4,060 per year
-
Days on Site: 17 Days
-
Added: Mar 19, 2019 (2 weeks on market)
-
Updated:
-
Last Checked: 12 hours ago
-
MLS®#: W4386740
-
Listed By: Royal lepage burloak real estate services, brokerage
Welcome To 660 Auburn Cres! This 4-Bed, 2-Backsplit Level Home In Desirable Longmoor Offers A Family-Friendly Setting With All Amenities At Your Doorstep. Updated Kitchen, Combined Living/Dining Room On Main Level, 3 Bedrooms On Upper Level, And Family Room With Cozy Fireplace And Extra Bedroom In Lower Level. Oversized Deck And Aboveground Pool In The Rear Yard, Ideal For Entertaining. Minutes From Schools, Shopping, Go Station And Hwys. Don't Miss Out!
Extras
Inclusions: All Electrical Light Fixtures; All Window Coverings; Stove, Fridge, Washer,Dryer, Dishwasher, Extra Pump In Basement Exclusions: None
Property Details
Facts for 660 Auburn Crescent, Burlington
Status
Days on Market: 17
Last Status: Sold
Sold Date: Apr 05, 2019
Closed Date: Jun 25, 2019
Expiry Date: Aug 19, 2019
Sold Price: $749,000
Unavailable Date: Apr 05, 2019
Input Date: Mar 19, 2019
Property
Status: Sale
Property Type: Detached
Style: Backsplit 4
Size (sq ft): 1100
Age: 16-30
Area: Burlington
Community: Shoreacres
Availability Date: Tba
Assessment Amount: $552,000
Assessment Year: 2016
Inside
Bedrooms: 3
Bedrooms Plus: 1
Bathrooms: 2
Kitchens: 1
Rooms: 6
Den/Family Room: Yes
Air Conditioning: Central Air
Fireplace: Yes
Washrooms: 2
Building
Basement: Part Bsmt
Basement 2: Part Fin
Heat Type: Forced Air
Heat Source: Gas
Exterior: Brick
UFFI: No
Water Supply: Municipal
Special Designation: Unknown
Parking
Driveway: Front Yard
Garage Spaces: 1
Garage Type: Attached
Covered Parking Spaces: 2
Fees
Tax Year: 2018
Tax Legal Description: Lt 16 , Pl 1520 ; S/T 349531 Burlington
Taxes: $4,060
Highlights
Feature: Arts Centre
Feature: Golf
Feature: Level
Feature: Library
Feature: Place Of Worship
Feature: School
Land
Cross Street: Flemish Drive
Municipality District: Burlington
Fronting On: North
Parcel Number: 070330316
Pool: Abv Grnd
Sewer: Sewers
Lot Depth: 118.22 Feet
Lot Frontage: 47.15 Feet
Acres: < .50
Zoning: Res
Additional Media
- Virtual Tour: http://homesmedia.ca/rocca-sisters/660-auburn-crescent-burlington/
Rooms
Room details for 660 Auburn Crescent, Burlington
| Type | Dimensions | Description |
|---|---|---|
| Living Main | 4.04 x 5.16 | |
| Dining Main | 3.07 x 3.30 | |
| Kitchen Main | 2.92 x 5.49 | |
| Master 2nd | 3.43 x 4.52 | |
| 2nd Br 2nd | 3.02 x 4.17 | |
| 3rd Br 2nd | 3.05 x 3.07 | |
| Family Lower | 3.89 x 6.73 | |
| Br Lower | 3.33 x 4.09 | |
| Rec Bsmt | 6.83 x 7.01 | |
| Laundry Bsmt | 2.11 x 4.55 | |
| Bathroom 2nd | - | 4 Pc Bath |
| Bathroom 2nd | - | 2 Pc Bath |
| XXXXXXXX | XXX XX, XXXX |
XXXX XXX XXXX |
$XXX,XXX |
| XXX XX, XXXX |
XXXXXX XXX XXXX |
$XXX,XXX | |
| XXXXXXXX | XXX XX, XXXX |
XXXXXXX XXX XXXX |
|
| XXX XX, XXXX |
XXXXXX XXX XXXX |
$XXX,XXX |
| XXXXXXXX XXXX | XXX XX, XXXX | $749,000 XXX XXXX |
| XXXXXXXX XXXXXX | XXX XX, XXXX | $749,000 XXX XXXX |
| XXXXXXXX XXXXXXX | XXX XX, XXXX | XXX XXXX |
| XXXXXXXX XXXXXX | XXX XX, XXXX | $764,900 XXX XXXX |

Ryerson Public School
Elementary: PublicSt Raphaels Separate School
Elementary: CatholicTecumseh Public School
Elementary: PublicSt Paul School
Elementary: CatholicPauline Johnson Public School
Elementary: PublicJohn T Tuck Public School
Elementary: PublicGary Allan High School - SCORE
Secondary: PublicGary Allan High School - Bronte Creek
Secondary: PublicGary Allan High School - Burlington
Secondary: PublicRobert Bateman High School
Secondary: PublicAssumption Roman Catholic Secondary School
Secondary: CatholicNelson High School
Secondary: Public- — bath
- — bed
- — sqft



