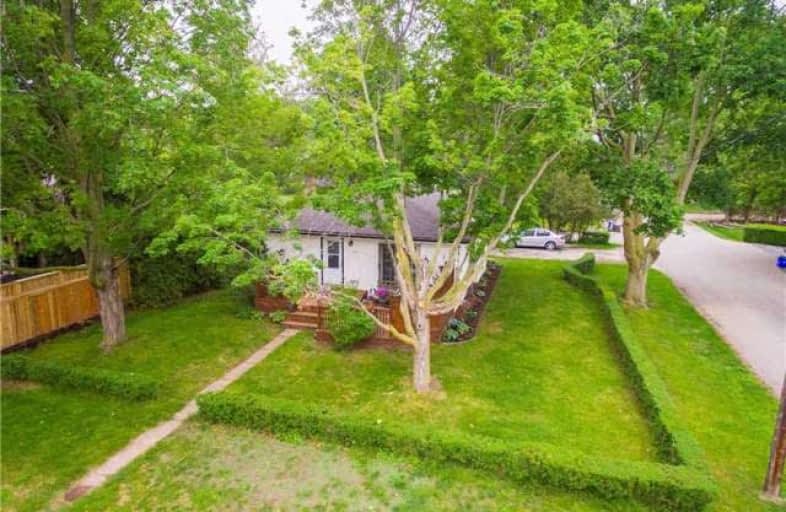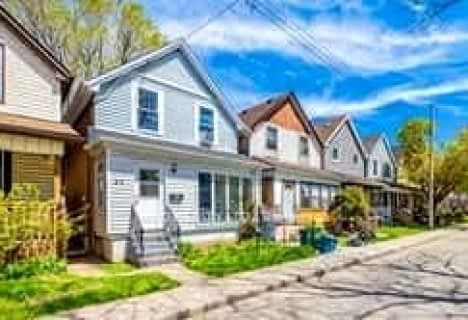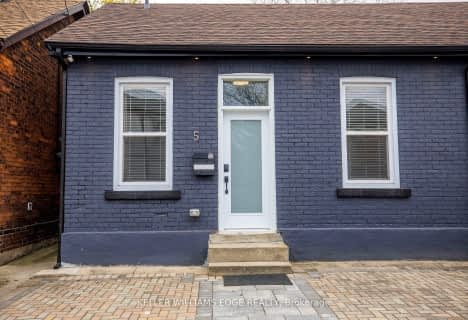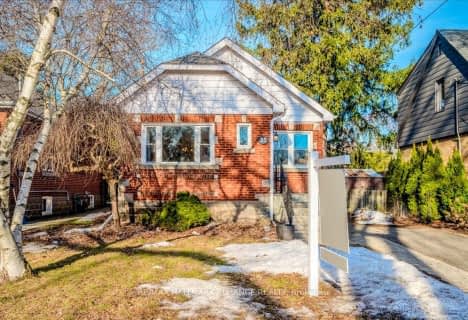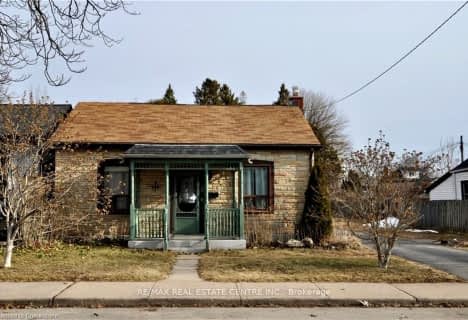
École élémentaire Georges-P-Vanier
Elementary: Public
3.11 km
Strathcona Junior Public School
Elementary: Public
2.94 km
Aldershot Elementary School
Elementary: Public
2.41 km
Hess Street Junior Public School
Elementary: Public
2.85 km
St. Lawrence Catholic Elementary School
Elementary: Catholic
2.41 km
Bennetto Elementary School
Elementary: Public
2.50 km
King William Alter Ed Secondary School
Secondary: Public
3.86 km
Turning Point School
Secondary: Public
3.91 km
École secondaire Georges-P-Vanier
Secondary: Public
3.11 km
Aldershot High School
Secondary: Public
2.29 km
Sir John A Macdonald Secondary School
Secondary: Public
3.11 km
Westdale Secondary School
Secondary: Public
4.00 km
