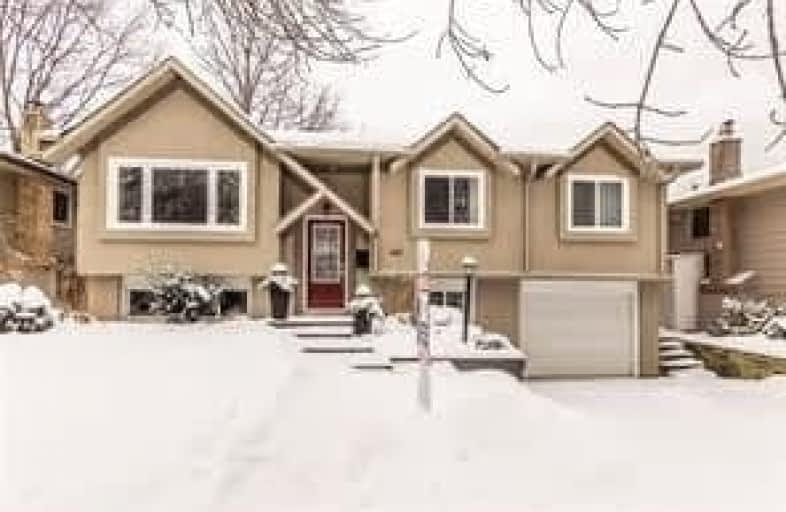
Ryerson Public School
Elementary: Public
0.41 km
St Raphaels Separate School
Elementary: Catholic
1.03 km
Tecumseh Public School
Elementary: Public
1.16 km
St Paul School
Elementary: Catholic
0.86 km
Pauline Johnson Public School
Elementary: Public
1.74 km
John T Tuck Public School
Elementary: Public
1.38 km
Gary Allan High School - SCORE
Secondary: Public
0.89 km
Gary Allan High School - Bronte Creek
Secondary: Public
1.36 km
Gary Allan High School - Burlington
Secondary: Public
1.33 km
Lester B. Pearson High School
Secondary: Public
3.04 km
Assumption Roman Catholic Secondary School
Secondary: Catholic
0.81 km
Nelson High School
Secondary: Public
1.22 km




