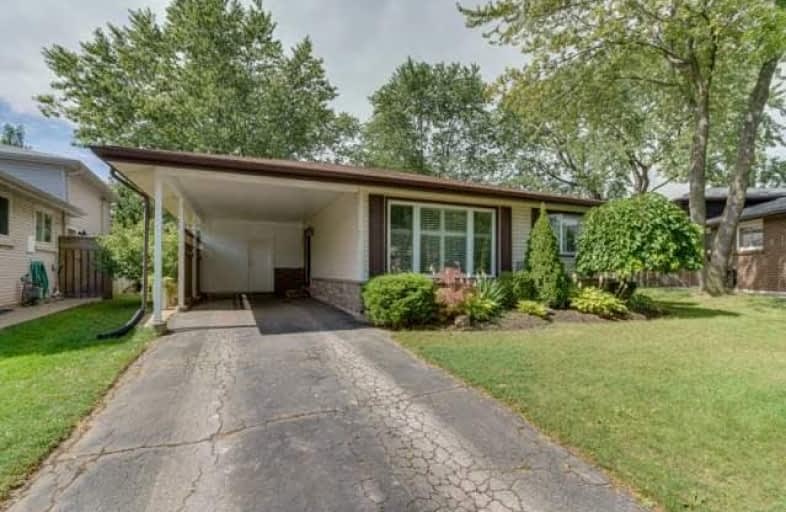Sold on Oct 30, 2018
Note: Property is not currently for sale or for rent.

-
Type: Detached
-
Style: Backsplit 3
-
Size: 1100 sqft
-
Lot Size: 43.61 x 113 Feet
-
Age: 31-50 years
-
Taxes: $3,750 per year
-
Days on Site: 47 Days
-
Added: Sep 07, 2019 (1 month on market)
-
Updated:
-
Last Checked: 4 hours ago
-
MLS®#: W4246555
-
Listed By: Royal lepage burloak real estate services, brokerage
This 3 Bed 2 Bath Backsplit Home Is Conveniently Located Close To Shopping, Schools, & Minutes To Appleby Go. Enjoy One Of The Largest Lots In The Area In This Quiet Family Friendly Neighbourhood. Rare Opportunity To Add Your Personal Touch To This Pie Shaped Lot With Huge Potential. Talk A Stroll To Nearby Parks Including Sherwood Forest Park, Or Stay In & Enjoy The Spacious Backyard. Large Principal Rooms Provide Spacious Living. Located In The Highly Soug
Extras
Inclusions - Fridge, Stove, Dishwasher, All Elfs And All Window Coverings Exclusions - None
Property Details
Facts for 670 Ardleigh Crescent, Burlington
Status
Days on Market: 47
Last Status: Sold
Sold Date: Oct 30, 2018
Closed Date: Feb 15, 2019
Expiry Date: Dec 14, 2018
Sold Price: $637,500
Unavailable Date: Oct 30, 2018
Input Date: Sep 13, 2018
Property
Status: Sale
Property Type: Detached
Style: Backsplit 3
Size (sq ft): 1100
Age: 31-50
Area: Burlington
Community: Appleby
Availability Date: Tba
Inside
Bedrooms: 3
Bathrooms: 2
Kitchens: 1
Rooms: 6
Den/Family Room: No
Air Conditioning: Central Air
Fireplace: Yes
Washrooms: 2
Building
Basement: Part Fin
Heat Type: Forced Air
Heat Source: Gas
Exterior: Brick
Exterior: Stone
Water Supply: Municipal
Special Designation: Unknown
Parking
Driveway: Private
Garage Spaces: 1
Garage Type: Carport
Covered Parking Spaces: 3
Total Parking Spaces: 4
Fees
Tax Year: 2018
Tax Legal Description: Pt Lt 558, Pl 1379, ( See Supplement)
Taxes: $3,750
Highlights
Feature: Fenced Yard
Feature: Level
Feature: Public Transit
Feature: Wooded/Treed
Land
Cross Street: Cindy Lane To Ardlei
Municipality District: Burlington
Fronting On: North
Parcel Number: 070140470
Pool: None
Sewer: Sewers
Lot Depth: 113 Feet
Lot Frontage: 43.61 Feet
Lot Irregularities: 43 X 113 X 67 X 21 X
Acres: < .50
Additional Media
- Virtual Tour: http://homesmedia.ca/rocca-sisters/670-ardleigh-crescent-burlington/
Rooms
Room details for 670 Ardleigh Crescent, Burlington
| Type | Dimensions | Description |
|---|---|---|
| Living Main | 5.01 x 3.66 | |
| Dining Main | 3.56 x 2.95 | |
| Kitchen Main | 3.89 x 3.43 | |
| Master 2nd | 3.81 x 3.35 | |
| Br 2nd | 2.97 x 2.72 | |
| Br 2nd | 3.10 x 3.33 | |
| Rec Lower | 6.32 x 3.83 |
| XXXXXXXX | XXX XX, XXXX |
XXXX XXX XXXX |
$XXX,XXX |
| XXX XX, XXXX |
XXXXXX XXX XXXX |
$XXX,XXX | |
| XXXXXXXX | XXX XX, XXXX |
XXXXXXXX XXX XXXX |
|
| XXX XX, XXXX |
XXXXXX XXX XXXX |
$XXX,XXX |
| XXXXXXXX XXXX | XXX XX, XXXX | $637,500 XXX XXXX |
| XXXXXXXX XXXXXX | XXX XX, XXXX | $649,999 XXX XXXX |
| XXXXXXXX XXXXXXXX | XXX XX, XXXX | XXX XXXX |
| XXXXXXXX XXXXXX | XXX XX, XXXX | $699,000 XXX XXXX |

St Patrick Separate School
Elementary: CatholicPauline Johnson Public School
Elementary: PublicAscension Separate School
Elementary: CatholicMohawk Gardens Public School
Elementary: PublicFrontenac Public School
Elementary: PublicPineland Public School
Elementary: PublicGary Allan High School - SCORE
Secondary: PublicGary Allan High School - Burlington
Secondary: PublicRobert Bateman High School
Secondary: PublicAssumption Roman Catholic Secondary School
Secondary: CatholicCorpus Christi Catholic Secondary School
Secondary: CatholicNelson High School
Secondary: Public- 2 bath
- 3 bed
602 Appleby Line, Burlington, Ontario • L7L 2Y3 • Shoreacres



