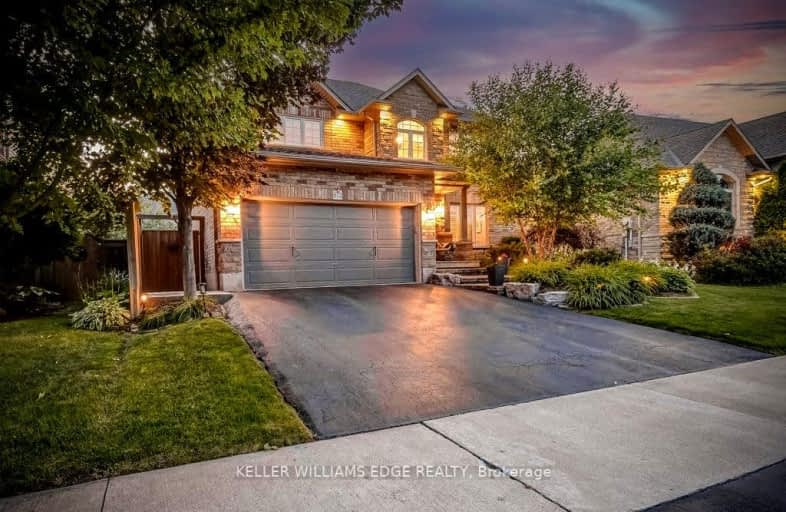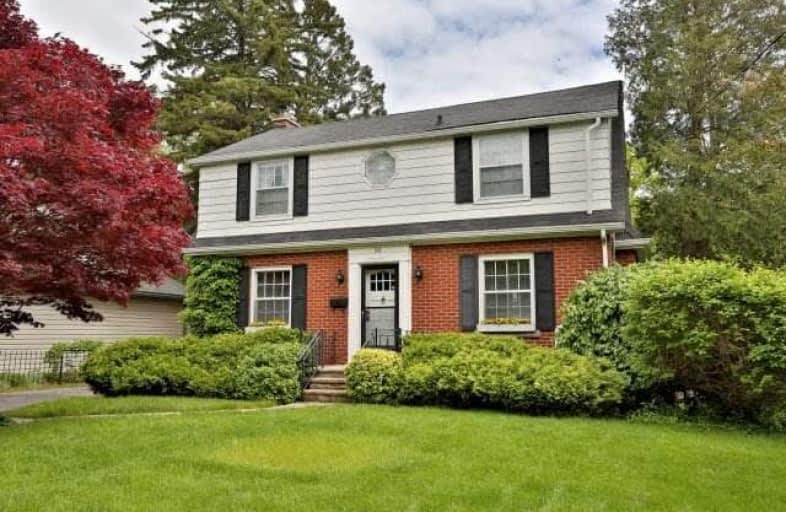
Aldershot Elementary School
Elementary: PublicSt. Thomas Catholic Elementary School
Elementary: CatholicGlenview Public School
Elementary: PublicSt. Lawrence Catholic Elementary School
Elementary: CatholicHoly Rosary Separate School
Elementary: CatholicBennetto Elementary School
Elementary: PublicKing William Alter Ed Secondary School
Secondary: PublicTurning Point School
Secondary: PublicÉcole secondaire Georges-P-Vanier
Secondary: PublicAldershot High School
Secondary: PublicSir John A Macdonald Secondary School
Secondary: PublicWaterdown District High School
Secondary: Public-
Ye Olde Squire
127 Plains Road W, Burlington, ON L7T 1G1 1.16km -
West Plains Bistro
133 Plains Road E, Burlington, ON L7T 2C4 2.1km -
Fisher's Pier 4 Pub & Grub
554 James Street N, Hamilton, ON L8L 1J5 3.42km
-
Peach Coffee Co.
355 Plains Road E, Burlington, ON L7T 4H7 2.91km -
Williams Fresh Cafe
47 Discovery Drive, Hamilton, ON L8L 8K4 2.91km -
William's Cafe
57 Discovery Drive, Hamilton, ON L8L 8B4 2.92km
-
Gym On Plains
100 Plains Road W, Burlington, ON L7T 0A5 1.27km -
Crunch Fitness
50 Horseshoe Crescent, Hamilton, ON L8B 0Y2 4.15km -
GoodLife Fitness
2 King Street W, Hamilton, ON L8P 1A1 4.97km
-
Shoppers Drug Mart
511 Plains Road E, Burlington, ON L7T 2E2 3.49km -
Power Drug Mart
121 King Street E, Hamilton, ON L8N 1A9 5.12km -
Sutherland's Pharmacy
180 James Street S, Hamilton, ON L8P 4V1 5.57km
-
Ye Olde Squire
127 Plains Road W, Burlington, ON L7T 1G1 1.16km -
Greenhouse Cafe
Royal Botanical Gardens, 680 Plains Road W, Burlington, ON L7T 4H4 1.28km -
Rose Garden Family Restaurant
1124 Plains Road W, Burlington, ON L7T 1H3 1.33km
-
Jackson Square
2 King Street W, Hamilton, ON L8P 1A1 4.78km -
Hamilton City Centre Mall
77 James Street N, Hamilton, ON L8R 4.78km -
Mapleview Shopping Centre
900 Maple Avenue, Burlington, ON L7S 2J8 4.96km
-
Sobeys
255 Dundas Street, Waterdown, ON L0R 2H6 3.81km -
Eric's No Frills
36 Clappison Avenue, Hamilton, ON L8B 0Y2 3.91km -
Strathcona Market
460 York Boulevard, Hamilton, ON L8R 3J8 4.02km
-
Liquor Control Board of Ontario
233 Dundurn Street S, Hamilton, ON L8P 4K8 5.44km -
The Beer Store
396 Elizabeth St, Burlington, ON L7R 2L6 6.7km -
LCBO
1149 Barton Street E, Hamilton, ON L8H 2V2 7.25km
-
Mercedes-Benz Burlington
441 N Service Road, Burlington, ON L7P 0A3 3.14km -
Mantis Gas Fitting
Hamilton, ON L8L 4G5 3.43km -
Petro Canada
475 ON-6, Hamilton, ON L8N 2Z7 3.87km
-
Staircase Cafe Theatre
27 Dundurn Street N, Hamilton, ON L8R 3C9 4.44km -
Landmark Cinemas 6 Jackson Square
2 King Street W, Hamilton, ON L8P 1A2 4.85km -
The Westdale
1014 King Street West, Hamilton, ON L8S 1L4 5.14km
-
Hamilton Public Library
955 King Street W, Hamilton, ON L8S 1K9 5.04km -
Health Sciences Library, McMaster University
1280 Main Street, Hamilton, ON L8S 4K1 5.56km -
Mills Memorial Library
1280 Main Street W, Hamilton, ON L8S 4L8 5.7km
-
Joseph Brant Hospital
1245 Lakeshore Road, Burlington, ON L7S 0A2 5.85km -
St Joseph's Hospital
50 Charlton Avenue E, Hamilton, ON L8N 4A6 5.84km -
McMaster Children's Hospital
1200 Main Street W, Hamilton, ON L8N 3Z5 6.15km
-
The Tug Boat
Hamilton ON 3.09km -
Eastwood Park
111 Burlington St E (Burlington and Mary), Hamilton ON 3.34km -
Bayfront Park
325 Bay St N (at Strachan St W), Hamilton ON L8L 1M5 3.78km
-
Scotiabank
600 James St N (at Burlington St), Hamilton ON L8L 7Z2 3.27km -
President's Choice Financial ATM
503 Plains Rd E, Burlington ON L7T 2E2 3.45km -
BMO Bank of Montreal
Bay St, Hamilton ON 4.8km
- 4 bath
- 4 bed
- 2000 sqft
1778 Old Waterdown Road, Burlington, Ontario • L7P 0T2 • LaSalle














