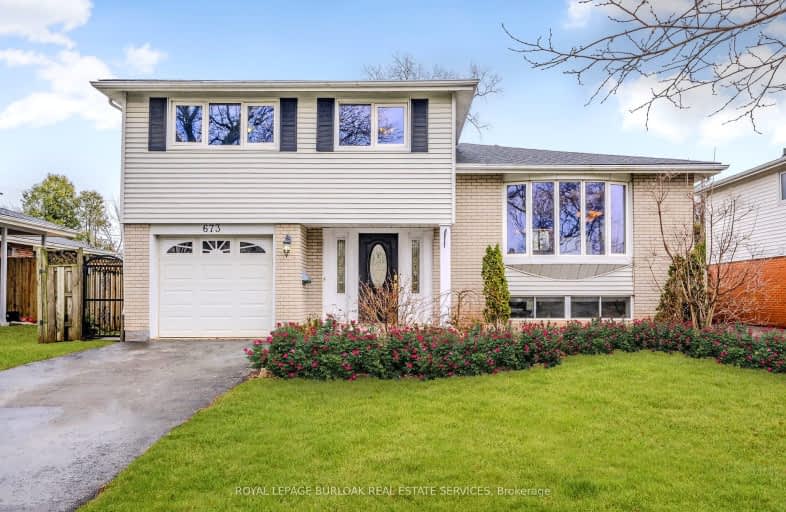Car-Dependent
- Most errands require a car.
Good Transit
- Some errands can be accomplished by public transportation.
Bikeable
- Some errands can be accomplished on bike.

St Patrick Separate School
Elementary: CatholicPauline Johnson Public School
Elementary: PublicAscension Separate School
Elementary: CatholicMohawk Gardens Public School
Elementary: PublicFrontenac Public School
Elementary: PublicPineland Public School
Elementary: PublicGary Allan High School - SCORE
Secondary: PublicGary Allan High School - Bronte Creek
Secondary: PublicGary Allan High School - Burlington
Secondary: PublicRobert Bateman High School
Secondary: PublicCorpus Christi Catholic Secondary School
Secondary: CatholicNelson High School
Secondary: Public-
Mayjjana
4490 Fairview Street, Burlington, ON L7L 5P9 1.07km -
Loondocks
5111 New Street, Burlington, ON L7L 1V2 1.13km -
Supreme Bar & Grill
5111 New Street, Burlington, ON L7L 1V2 1.13km
-
Starbucks
675 Appleby Line, Burlington, ON L7L 2Y5 0.94km -
Tim Horton’s
3480 Superior Court, Oakville, ON L6L 0C4 1.13km -
Trish Juice
676 Appleby Line, Suite E102, Burlington, ON L7L 6J9 1.15km
-
Womens Fitness Clubs of Canada
200-491 Appleby Line, Burlington, ON L7L 2Y1 1.23km -
Crunch Fitness Burloak
3465 Wyecroft Road, Oakville, ON L6L 0B6 2.17km -
MADabolic
1860 Appleby Line, Unit 13, Burlington, ON L7L 6A1 3.13km
-
Queen's Medical Centre and Pharmacy
666 Appleby Line, Unit C105, Burlington, ON L7L 5Y3 1.06km -
Rexall Pharmaplus
5061 New Street, Burlington, ON L7L 1V1 1.29km -
Shoppers Drug Mart
4524 New Street, Burlington, ON L7L 6B1 1.39km
-
BarBurrito - Burlington
5010 Pinedale Ave, Burlington, ON L7L 0G3 0.91km -
Dairy Queen Grill & Chill
661 Appleby Line, Burlington, ON L7L 2Y5 0.94km -
DQ Grill & Chill Restaurant
661 Appleby Line, Burlington, ON L7L 2Y5 0.94km
-
Riocan Centre Burloak
3543 Wyecroft Road, Oakville, ON L6L 0B6 1.56km -
Millcroft Shopping Centre
2000-2080 Appleby Line, Burlington, ON L7L 6M6 4.07km -
Appleby Crossing
2435 Appleby Line, Burlington, ON L7R 3X4 5.06km
-
Fortinos
5111 New Street, Burlington, ON L7L 1V2 1.08km -
M&M Food Market
450 Appleby Line, Burlington, ON L7L 2Y2 1.37km -
Homestead Foods
4445 Harvester Road, Burlington, ON L7L 4X1 1.47km
-
Liquor Control Board of Ontario
5111 New Street, Burlington, ON L7L 1V2 1.13km -
LCBO
3041 Walkers Line, Burlington, ON L5L 5Z6 6.1km -
The Beer Store
396 Elizabeth St, Burlington, ON L7R 2L6 6.92km
-
Discovery Collision
5135 Fairview Street, Burlington, ON L7L 4W8 0.42km -
Pioneer Petroleums
850 Appleby Line, Burlington, ON L7L 2Y7 1.23km -
Burlington Tire & Auto
4490 Harvester Road, Burlington, ON L7L 4X2 1.3km
-
Cineplex Cinemas
3531 Wyecroft Road, Oakville, ON L6L 0B7 1.59km -
Cinestarz
460 Brant Street, Unit 3, Burlington, ON L7R 4B6 6.99km -
Encore Upper Canada Place Cinemas
460 Brant St, Unit 3, Burlington, ON L7R 4B6 6.99km
-
Burlington Public Libraries & Branches
676 Appleby Line, Burlington, ON L7L 5Y1 1.15km -
Burlington Public Library
2331 New Street, Burlington, ON L7R 1J4 5.73km -
Oakville Public Library
1274 Rebecca Street, Oakville, ON L6L 1Z2 6.1km
-
Oakville Trafalgar Memorial Hospital
3001 Hospital Gate, Oakville, ON L6M 0L8 7.95km -
Joseph Brant Hospital
1245 Lakeshore Road, Burlington, ON L7S 0A2 8km -
Medichair Halton
549 Bronte Road, Oakville, ON L6L 6S3 3.15km
-
Spruce ave
5000 Spruce Ave (Appleby Line), Burlington ON L7L 1G1 1.7km -
South Shell Park
2.23km -
Bronte Creek Conservation Park
Oakville ON 2.97km
-
RBC Royal Bank
3535 New St (Walkers and New), Burlington ON L7N 3W2 3.29km -
TD Canada Trust ATM
2221 Lakeshore Rd W, Oakville ON L6L 1H1 4.37km -
TD Bank Financial Group
2221 Lakeshore Rd W (Lakeshore Rd West), Oakville ON L6L 1H1 4.38km
- 3 bath
- 5 bed
- 1100 sqft
625 Braemore Road East, Burlington, Ontario • L7N 3E6 • Roseland





