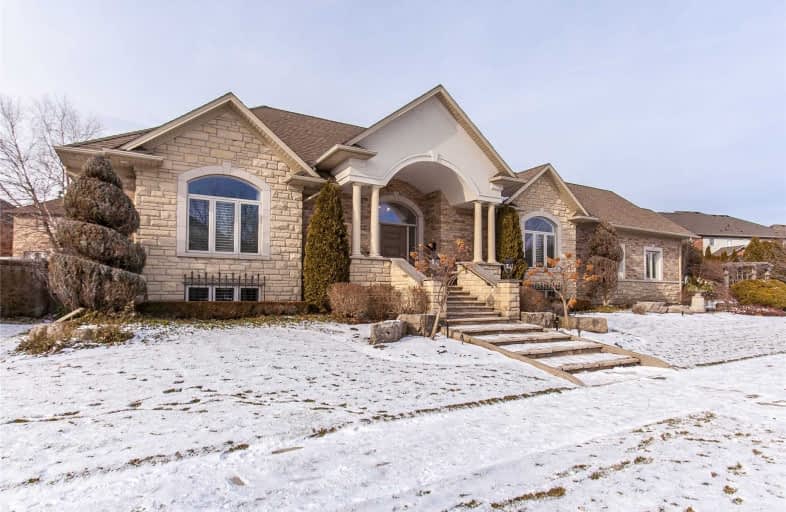
Aldershot Elementary School
Elementary: Public
1.30 km
St. Thomas Catholic Elementary School
Elementary: Catholic
3.71 km
Glenview Public School
Elementary: Public
2.20 km
St. Lawrence Catholic Elementary School
Elementary: Catholic
3.70 km
Holy Rosary Separate School
Elementary: Catholic
2.52 km
Bennetto Elementary School
Elementary: Public
3.83 km
King William Alter Ed Secondary School
Secondary: Public
5.21 km
Turning Point School
Secondary: Public
5.31 km
École secondaire Georges-P-Vanier
Secondary: Public
4.37 km
Aldershot High School
Secondary: Public
1.55 km
Sir John A Macdonald Secondary School
Secondary: Public
4.51 km
Waterdown District High School
Secondary: Public
4.82 km














