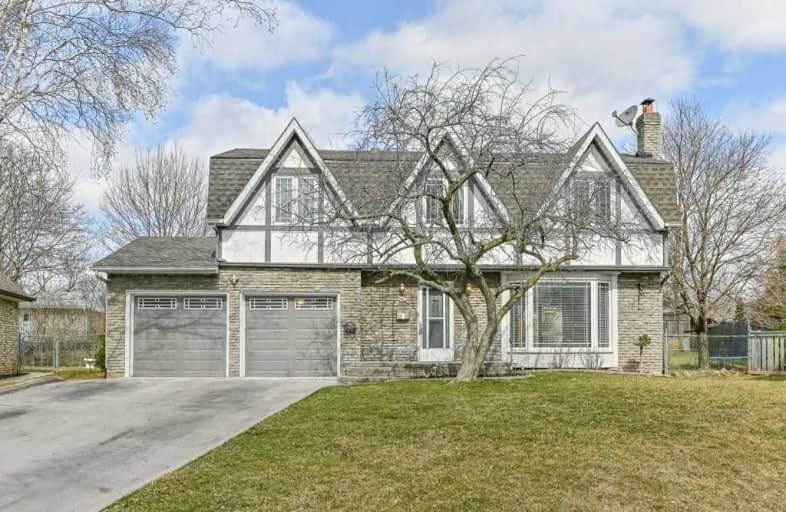Sold on Jun 14, 2019
Note: Property is not currently for sale or for rent.

-
Type: Detached
-
Style: 2-Storey
-
Size: 1500 sqft
-
Lot Size: 34.32 x 133.31 Feet
-
Age: 31-50 years
-
Taxes: $4,133 per year
-
Days on Site: 11 Days
-
Added: Sep 07, 2019 (1 week on market)
-
Updated:
-
Last Checked: 58 minutes ago
-
MLS®#: W4472448
-
Listed By: Re/max escarpment realty inc., brokerage
Well Appointed Family Home W/ Over 2000 Square Feet Of Living Space On A Huge Pie Shaped Lot. Main Floor Offers Open Concept Living With Spacious Living And Dining Room With Hardwood Floor And Bright Picture Window. Updated Kitchen With Stainless Appliances, Stone Counters, Tile Floor And A Breakfast Bar Open To Living Area. Private Pantry For Overflow Storage Conveniently Located Off The Kitchen Beside The Garage Entrance. Sliding Patio Doors To A Deck..Rsa
Extras
Inclusions: Fridge, Stove, Dishwasher, Washer, Dryer, All Elf's, All Window Coverings, Gdo & Remotes
Property Details
Facts for 687 Demaris Court, Burlington
Status
Days on Market: 11
Last Status: Sold
Sold Date: Jun 14, 2019
Closed Date: Jul 25, 2019
Expiry Date: Sep 03, 2019
Sold Price: $932,500
Unavailable Date: Jun 14, 2019
Input Date: Jun 03, 2019
Property
Status: Sale
Property Type: Detached
Style: 2-Storey
Size (sq ft): 1500
Age: 31-50
Area: Burlington
Community: Shoreacres
Availability Date: Immediate
Inside
Bedrooms: 4
Bathrooms: 3
Kitchens: 1
Rooms: 5
Den/Family Room: No
Air Conditioning: Central Air
Fireplace: Yes
Washrooms: 3
Building
Basement: Finished
Basement 2: Full
Heat Type: Forced Air
Heat Source: Gas
Exterior: Board/Batten
Exterior: Brick Front
Water Supply: Municipal
Special Designation: Unknown
Parking
Driveway: Pvt Double
Garage Spaces: 2
Garage Type: Attached
Covered Parking Spaces: 4
Total Parking Spaces: 6
Fees
Tax Year: 2018
Tax Legal Description: Lt 157, Pl 1528; S/T 357475. City Of Burlington
Taxes: $4,133
Highlights
Feature: Park
Land
Cross Street: Longmoor S On Laural
Municipality District: Burlington
Fronting On: North
Parcel Number: 070310215
Pool: None
Sewer: Sewers
Lot Depth: 133.31 Feet
Lot Frontage: 34.32 Feet
Acres: < .50
Rooms
Room details for 687 Demaris Court, Burlington
| Type | Dimensions | Description |
|---|---|---|
| Dining Main | 2.92 x 3.02 | |
| Kitchen Main | 3.45 x 3.02 | |
| Living Main | 4.95 x 3.25 | |
| Other Main | 1.32 x 1.73 | |
| Bathroom 2nd | - | 4 Pc Bath |
| Bathroom 2nd | - | 4 Pc Ensuite |
| Br 2nd | 5.00 x 3.10 | |
| Br 2nd | 3.84 x 4.09 | |
| Master 2nd | 3.23 x 4.78 | |
| Bathroom Bsmt | - | 2 Pc Bath |
| Rec Bsmt | 7.65 x 3.33 | |
| Utility Bsmt | 6.17 x 2.69 |
| XXXXXXXX | XXX XX, XXXX |
XXXX XXX XXXX |
$XXX,XXX |
| XXX XX, XXXX |
XXXXXX XXX XXXX |
$XXX,XXX | |
| XXXXXXXX | XXX XX, XXXX |
XXXXXXX XXX XXXX |
|
| XXX XX, XXXX |
XXXXXX XXX XXXX |
$XXX,XXX | |
| XXXXXXXX | XXX XX, XXXX |
XXXXXXX XXX XXXX |
|
| XXX XX, XXXX |
XXXXXX XXX XXXX |
$XXX,XXX |
| XXXXXXXX XXXX | XXX XX, XXXX | $932,500 XXX XXXX |
| XXXXXXXX XXXXXX | XXX XX, XXXX | $949,000 XXX XXXX |
| XXXXXXXX XXXXXXX | XXX XX, XXXX | XXX XXXX |
| XXXXXXXX XXXXXX | XXX XX, XXXX | $989,000 XXX XXXX |
| XXXXXXXX XXXXXXX | XXX XX, XXXX | XXX XXXX |
| XXXXXXXX XXXXXX | XXX XX, XXXX | $999,000 XXX XXXX |

Ryerson Public School
Elementary: PublicSt Raphaels Separate School
Elementary: CatholicPauline Johnson Public School
Elementary: PublicAscension Separate School
Elementary: CatholicFrontenac Public School
Elementary: PublicJohn T Tuck Public School
Elementary: PublicGary Allan High School - SCORE
Secondary: PublicGary Allan High School - Bronte Creek
Secondary: PublicGary Allan High School - Burlington
Secondary: PublicRobert Bateman High School
Secondary: PublicAssumption Roman Catholic Secondary School
Secondary: CatholicNelson High School
Secondary: Public- 3 bath
- 4 bed
3469 Rockwood Drive, Burlington, Ontario • L7N 2R1 • Roseland
- — bath
- — bed
- — sqft




