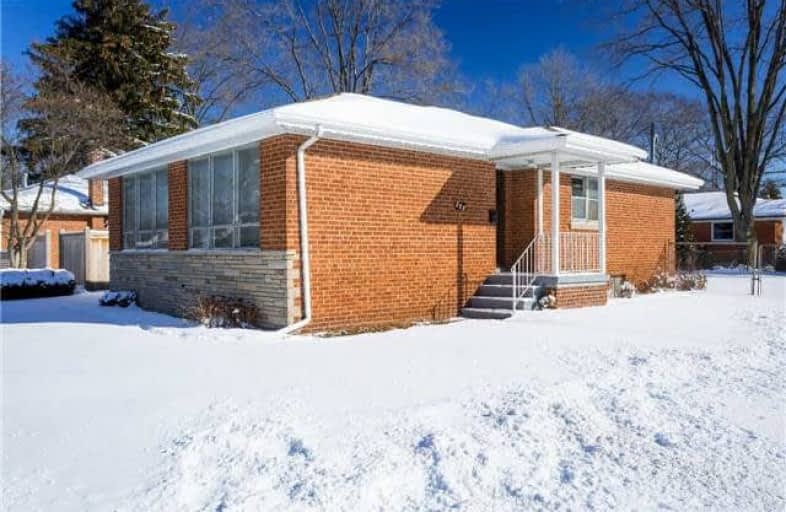Sold on Feb 15, 2018
Note: Property is not currently for sale or for rent.

-
Type: Detached
-
Style: Bungalow
-
Size: 1100 sqft
-
Lot Size: 60 x 118 Feet
-
Age: 51-99 years
-
Taxes: $3,775 per year
-
Days on Site: 15 Days
-
Added: Sep 07, 2019 (2 weeks on market)
-
Updated:
-
Last Checked: 51 minutes ago
-
MLS®#: W4032343
-
Listed By: Royal lepage burloak real estate services, brokerage
Attention Investors And Contractors. Situated Close To The Downtown Core And Steps From The Lake This 1158 Square Foot Bungalow Is Situated On A 60 X 118 Flat Lot Offering Plenty Of Potential. Property Being Sold "As Is Where Is"
Extras
Inclusions: All Appliances As Seen And In "As Is" Condition Exlusions: None Rentals: None
Property Details
Facts for 687 Drury Lane, Burlington
Status
Days on Market: 15
Last Status: Sold
Sold Date: Feb 15, 2018
Closed Date: Apr 06, 2018
Expiry Date: May 31, 2018
Sold Price: $660,000
Unavailable Date: Feb 15, 2018
Input Date: Jan 31, 2018
Property
Status: Sale
Property Type: Detached
Style: Bungalow
Size (sq ft): 1100
Age: 51-99
Area: Burlington
Community: Brant
Availability Date: Immed/3 Wks
Assessment Amount: $555,000
Assessment Year: 2016
Inside
Bedrooms: 3
Bathrooms: 1
Kitchens: 1
Rooms: 7
Den/Family Room: No
Air Conditioning: Central Air
Fireplace: No
Washrooms: 1
Building
Basement: Full
Basement 2: Part Fin
Heat Type: Forced Air
Heat Source: Oil
Exterior: Brick
Water Supply: Municipal
Special Designation: Unknown
Parking
Driveway: Front Yard
Garage Spaces: 1
Garage Type: Detached
Covered Parking Spaces: 3
Total Parking Spaces: 4
Fees
Tax Year: 2017
Tax Legal Description: Lt 7, Pl 616 Burlington
Taxes: $3,775
Land
Cross Street: Fairview & Drury
Municipality District: Burlington
Fronting On: East
Parcel Number: 070730059
Pool: None
Sewer: Sewers
Lot Depth: 118 Feet
Lot Frontage: 60 Feet
Acres: < .50
Rooms
Room details for 687 Drury Lane, Burlington
| Type | Dimensions | Description |
|---|---|---|
| Kitchen Ground | 3.36 x 2.47 | |
| Living Ground | 4.28 x 3.67 | |
| Dining Ground | 3.38 x 2.46 | |
| Br Ground | 3.07 x 2.46 | |
| 2nd Br Ground | 3.66 x 2.77 | |
| 3rd Br Ground | 2.76 x 3.37 | |
| Rec Bsmt | 6.11 x 3.36 | |
| Utility Bsmt | 3.69 x 7.01 | |
| Laundry Bsmt | 2.77 x 3.05 | |
| Workshop Bsmt | 3.06 x 3.18 |
| XXXXXXXX | XXX XX, XXXX |
XXXX XXX XXXX |
$XXX,XXX |
| XXX XX, XXXX |
XXXXXX XXX XXXX |
$XXX,XXX |
| XXXXXXXX XXXX | XXX XX, XXXX | $660,000 XXX XXXX |
| XXXXXXXX XXXXXX | XXX XX, XXXX | $679,900 XXX XXXX |

Lakeshore Public School
Elementary: PublicBurlington Central Elementary School
Elementary: PublicTecumseh Public School
Elementary: PublicSt Johns Separate School
Elementary: CatholicCentral Public School
Elementary: PublicTom Thomson Public School
Elementary: PublicGary Allan High School - SCORE
Secondary: PublicGary Allan High School - Bronte Creek
Secondary: PublicThomas Merton Catholic Secondary School
Secondary: CatholicGary Allan High School - Burlington
Secondary: PublicBurlington Central High School
Secondary: PublicAssumption Roman Catholic Secondary School
Secondary: Catholic

