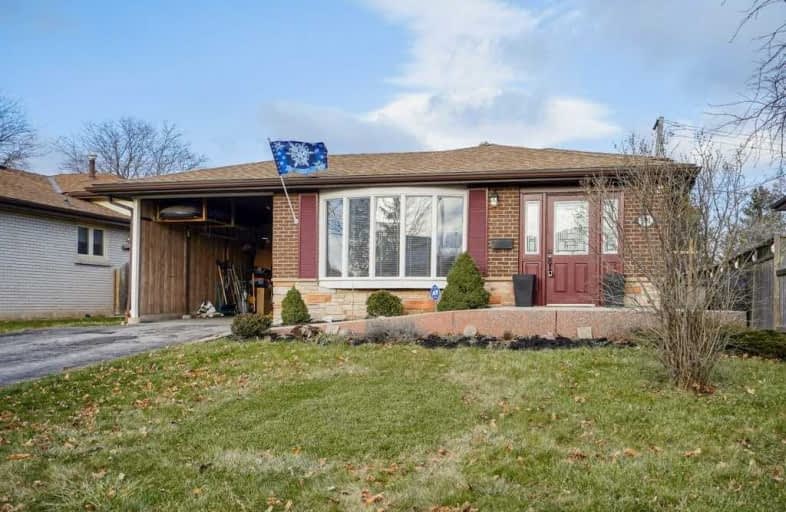Sold on Jan 17, 2019
Note: Property is not currently for sale or for rent.

-
Type: Detached
-
Style: Backsplit 4
-
Lot Size: 50 x 104.45 Feet
-
Age: 51-99 years
-
Taxes: $3,440 per year
-
Days on Site: 7 Days
-
Added: Jan 10, 2019 (1 week on market)
-
Updated:
-
Last Checked: 16 hours ago
-
MLS®#: W4334096
-
Listed By: Re/max escarpment realty inc., brokerage
This Unique Pinedale Backsplit Offers 4 Bedrooms, All Overlooking The 50 X 104 Lot. Features Original Hardwood Throughout, Updated Windows, Roof, Furnace, And Newer Bathroom. Lower Level Bedrooms Offer Walkout To Yard With Separate Entrance To Finished Basement With Electric Fireplace, Workshop And Tons Of Storage.Very Desirable Se Location In Quiet Family Friendly Neighbourhood. Just A Short Walk To Parks, Shopping And Go Station.
Extras
Inclusions: Fridge, Stove, Built-In Dishwasher, Washer, Dryer, Elfs, Window Treatments. Exclusions: Freezer
Property Details
Facts for 691 Cape Avenue, Burlington
Status
Days on Market: 7
Last Status: Sold
Sold Date: Jan 17, 2019
Closed Date: Apr 25, 2019
Expiry Date: Jul 10, 2019
Sold Price: $665,000
Unavailable Date: Jan 17, 2019
Input Date: Jan 10, 2019
Property
Status: Sale
Property Type: Detached
Style: Backsplit 4
Age: 51-99
Area: Burlington
Community: Appleby
Availability Date: Flex
Assessment Amount: $490,000
Assessment Year: 2016
Inside
Bedrooms: 4
Bathrooms: 2
Kitchens: 1
Rooms: 8
Den/Family Room: Yes
Air Conditioning: Central Air
Fireplace: Yes
Washrooms: 2
Building
Basement: Fin W/O
Heat Type: Forced Air
Heat Source: Gas
Exterior: Alum Siding
Exterior: Brick
Water Supply: Municipal
Special Designation: Unknown
Parking
Driveway: Pvt Double
Garage Spaces: 1
Garage Type: Carport
Covered Parking Spaces: 4
Fees
Tax Year: 2018
Tax Legal Description: Lt 531 , Pl 1379 ; S/T 222807 City Of Burlington
Taxes: $3,440
Highlights
Feature: Park
Feature: Public Transit
Feature: School
Land
Cross Street: Pinedale/Mullin Way
Municipality District: Burlington
Fronting On: East
Pool: None
Sewer: Sewers
Lot Depth: 104.45 Feet
Lot Frontage: 50 Feet
Acres: < .50
Additional Media
- Virtual Tour: https://unbranded.youriguide.com/691_cape_ave_burlington_on
Rooms
Room details for 691 Cape Avenue, Burlington
| Type | Dimensions | Description |
|---|---|---|
| Dining Main | 2.85 x 2.98 | |
| Living Main | 2.32 x 4.28 | |
| Kitchen Main | 2.32 x 2.37 | |
| Master Upper | 4.27 x 3.12 | |
| Br Upper | 2.58 x 3.79 | |
| Br Sub-Bsmt | 2.99 x 2.87 | |
| Br Sub-Bsmt | 2.99 x 2.96 | |
| Rec Bsmt | 3.78 x 6.75 | |
| Laundry Bsmt | 3.02 x 2.98 | |
| Utility Bsmt | 4.50 x 2.60 |
| XXXXXXXX | XXX XX, XXXX |
XXXX XXX XXXX |
$XXX,XXX |
| XXX XX, XXXX |
XXXXXX XXX XXXX |
$XXX,XXX |
| XXXXXXXX XXXX | XXX XX, XXXX | $665,000 XXX XXXX |
| XXXXXXXX XXXXXX | XXX XX, XXXX | $669,900 XXX XXXX |

St Patrick Separate School
Elementary: CatholicPauline Johnson Public School
Elementary: PublicAscension Separate School
Elementary: CatholicMohawk Gardens Public School
Elementary: PublicFrontenac Public School
Elementary: PublicPineland Public School
Elementary: PublicGary Allan High School - SCORE
Secondary: PublicGary Allan High School - Burlington
Secondary: PublicRobert Bateman High School
Secondary: PublicAssumption Roman Catholic Secondary School
Secondary: CatholicCorpus Christi Catholic Secondary School
Secondary: CatholicNelson High School
Secondary: Public

