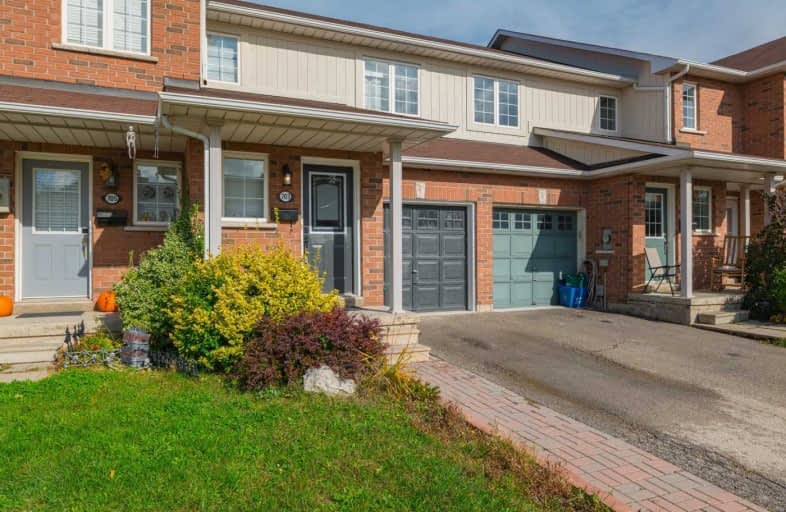Sold on Nov 22, 2019
Note: Property is not currently for sale or for rent.

-
Type: Att/Row/Twnhouse
-
Style: 2-Storey
-
Size: 1100 sqft
-
Lot Size: 18 x 98.4 Feet
-
Age: 16-30 years
-
Taxes: $3,000 per year
-
Days on Site: 14 Days
-
Added: Nov 25, 2019 (2 weeks on market)
-
Updated:
-
Last Checked: 3 months ago
-
MLS®#: W4629774
-
Listed By: Ipro realty ltd., brokerage
$559,900 Or Trade! Live In The Sought After Shoreacres Neighbourhood Of Burlington! No Maintenance Fees! Finished Basement With Extra Bathroom, Fenced Yard And Room To Park 3 Cars! Close To Public Transportation, Go Transit, Schools, Parks And Shopping. Priced Under Market Value! Don't Miss This Opportunity! Direct Entry To House From Garage. Exceptional Opportunity To Put Your Own Spin On A Great House!
Extras
Washer/Dryer (August 2019) Stove And Dishwasher ( Aug 2019) Fridge, All Light Fixtures Exclude: Curtains And Rods * As In Hr99733. T/W Ease Hr151557 Over Pt 1, 20R14697
Property Details
Facts for 703 Inverary Road, Burlington
Status
Days on Market: 14
Last Status: Sold
Sold Date: Nov 22, 2019
Closed Date: Jan 06, 2020
Expiry Date: May 07, 2020
Sold Price: $540,000
Unavailable Date: Nov 22, 2019
Input Date: Nov 08, 2019
Property
Status: Sale
Property Type: Att/Row/Twnhouse
Style: 2-Storey
Size (sq ft): 1100
Age: 16-30
Area: Burlington
Community: Shoreacres
Availability Date: 60/90 Days
Inside
Bedrooms: 3
Bathrooms: 3
Kitchens: 1
Rooms: 6
Den/Family Room: No
Air Conditioning: Central Air
Fireplace: No
Washrooms: 3
Building
Basement: Finished
Heat Type: Forced Air
Heat Source: Gas
Exterior: Alum Siding
Exterior: Brick
Water Supply: Municipal
Special Designation: Unknown
Parking
Driveway: Private
Garage Spaces: 1
Garage Type: Attached
Covered Parking Spaces: 1
Total Parking Spaces: 2
Fees
Tax Year: 2019
Tax Legal Description: Lot 37, Plan 20M809, Burlington. S/T Easement *
Taxes: $3,000
Highlights
Feature: Public Trans
Feature: School
Land
Cross Street: Fairview Btwn Appleb
Municipality District: Burlington
Fronting On: East
Parcel Number: 080330931
Pool: None
Sewer: Sewers
Lot Depth: 98.4 Feet
Lot Frontage: 18 Feet
Lot Irregularities: Rectangular
Acres: < .50
Zoning: Residential
Additional Media
- Virtual Tour: http://salisburymedia.ca/703-inverary-road-burlington/
Rooms
Room details for 703 Inverary Road, Burlington
| Type | Dimensions | Description |
|---|---|---|
| Living Main | 2.89 x 4.99 | Laminate, W/O To Yard, Open Concept |
| Dining Main | 2.29 x 2.47 | Ceramic Floor, Open Concept |
| Kitchen Main | 2.27 x 2.83 | Ceramic Floor, Double Sink |
| Master 2nd | 4.00 x 4.23 | W/I Closet |
| 2nd Br 2nd | 2.59 x 3.94 | Double Closet |
| 3rd Br 2nd | 2.60 x 2.85 | Double Closet |
| Rec Lower | 3.59 x 4.60 | Laminate, 3 Pc Bath |
| XXXXXXXX | XXX XX, XXXX |
XXXX XXX XXXX |
$XXX,XXX |
| XXX XX, XXXX |
XXXXXX XXX XXXX |
$XXX,XXX | |
| XXXXXXXX | XXX XX, XXXX |
XXXXXXX XXX XXXX |
|
| XXX XX, XXXX |
XXXXXX XXX XXXX |
$XXX,XXX |
| XXXXXXXX XXXX | XXX XX, XXXX | $540,000 XXX XXXX |
| XXXXXXXX XXXXXX | XXX XX, XXXX | $559,900 XXX XXXX |
| XXXXXXXX XXXXXXX | XXX XX, XXXX | XXX XXXX |
| XXXXXXXX XXXXXX | XXX XX, XXXX | $569,900 XXX XXXX |

Ryerson Public School
Elementary: PublicSt Raphaels Separate School
Elementary: CatholicPauline Johnson Public School
Elementary: PublicAscension Separate School
Elementary: CatholicFrontenac Public School
Elementary: PublicPineland Public School
Elementary: PublicGary Allan High School - SCORE
Secondary: PublicGary Allan High School - Bronte Creek
Secondary: PublicGary Allan High School - Burlington
Secondary: PublicRobert Bateman High School
Secondary: PublicAssumption Roman Catholic Secondary School
Secondary: CatholicNelson High School
Secondary: Public

