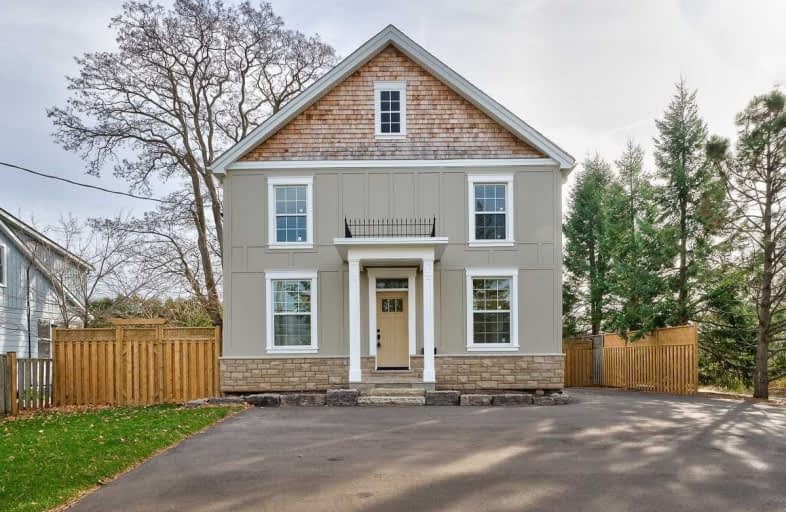
École élémentaire Georges-P-Vanier
Elementary: Public
2.96 km
Strathcona Junior Public School
Elementary: Public
2.83 km
Aldershot Elementary School
Elementary: Public
2.56 km
Hess Street Junior Public School
Elementary: Public
2.80 km
St. Lawrence Catholic Elementary School
Elementary: Catholic
2.48 km
Bennetto Elementary School
Elementary: Public
2.55 km
King William Alter Ed Secondary School
Secondary: Public
3.88 km
Turning Point School
Secondary: Public
3.89 km
École secondaire Georges-P-Vanier
Secondary: Public
2.96 km
Aldershot High School
Secondary: Public
2.48 km
Sir John A Macdonald Secondary School
Secondary: Public
3.07 km
Westdale Secondary School
Secondary: Public
3.84 km






