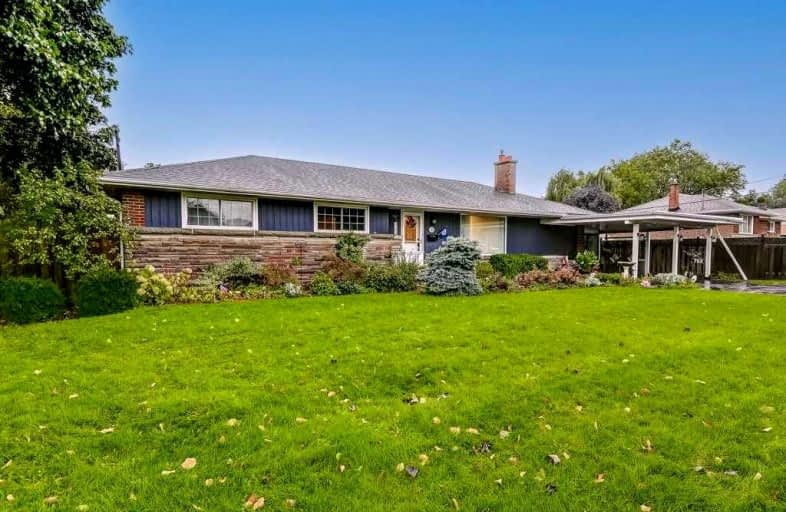
Lakeshore Public School
Elementary: Public
1.65 km
Burlington Central Elementary School
Elementary: Public
1.36 km
Tecumseh Public School
Elementary: Public
1.13 km
St Johns Separate School
Elementary: Catholic
1.16 km
Central Public School
Elementary: Public
1.30 km
Tom Thomson Public School
Elementary: Public
0.47 km
Gary Allan High School - SCORE
Secondary: Public
2.44 km
Gary Allan High School - Bronte Creek
Secondary: Public
1.89 km
Thomas Merton Catholic Secondary School
Secondary: Catholic
1.18 km
Gary Allan High School - Burlington
Secondary: Public
1.93 km
Burlington Central High School
Secondary: Public
1.38 km
Assumption Roman Catholic Secondary School
Secondary: Catholic
1.57 km














