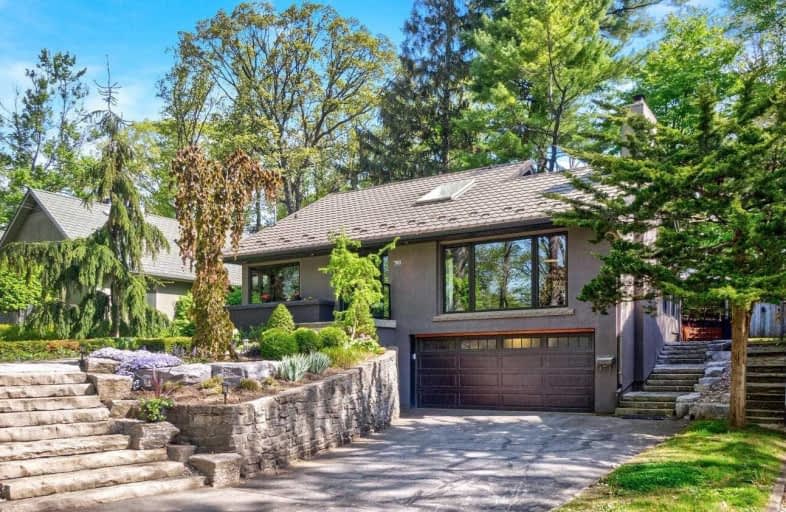
Kings Road Public School
Elementary: Public
1.61 km
ÉÉC Saint-Philippe
Elementary: Catholic
2.07 km
Aldershot Elementary School
Elementary: Public
1.70 km
Glenview Public School
Elementary: Public
0.74 km
Maplehurst Public School
Elementary: Public
1.36 km
Holy Rosary Separate School
Elementary: Catholic
0.95 km
King William Alter Ed Secondary School
Secondary: Public
6.07 km
Thomas Merton Catholic Secondary School
Secondary: Catholic
3.62 km
Aldershot High School
Secondary: Public
1.33 km
Burlington Central High School
Secondary: Public
3.52 km
M M Robinson High School
Secondary: Public
6.37 km
Sir John A Macdonald Secondary School
Secondary: Public
5.91 km














