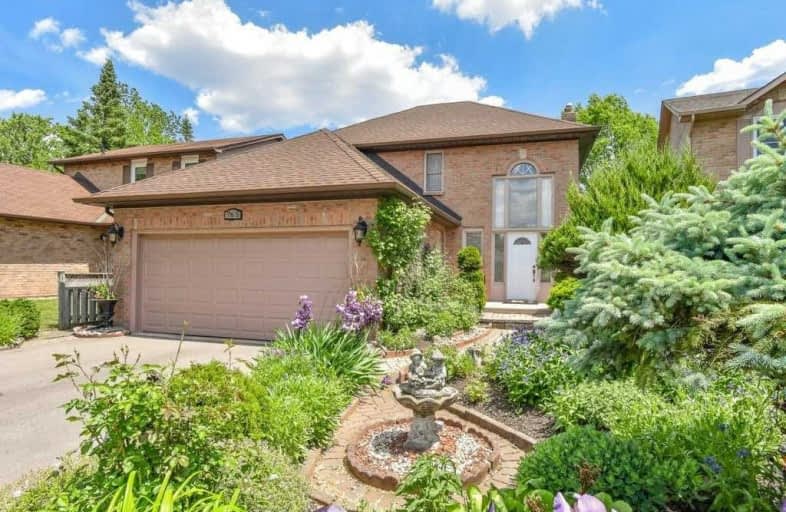
École élémentaire Renaissance
Elementary: Public
0.88 km
ÉÉC Saint-Philippe
Elementary: Catholic
1.07 km
Burlington Central Elementary School
Elementary: Public
0.59 km
St Johns Separate School
Elementary: Catholic
0.73 km
Central Public School
Elementary: Public
0.66 km
Tom Thomson Public School
Elementary: Public
1.33 km
Gary Allan High School - Bronte Creek
Secondary: Public
3.32 km
Thomas Merton Catholic Secondary School
Secondary: Catholic
0.60 km
Gary Allan High School - Burlington
Secondary: Public
3.36 km
Burlington Central High School
Secondary: Public
0.55 km
M M Robinson High School
Secondary: Public
4.12 km
Assumption Roman Catholic Secondary School
Secondary: Catholic
3.26 km




