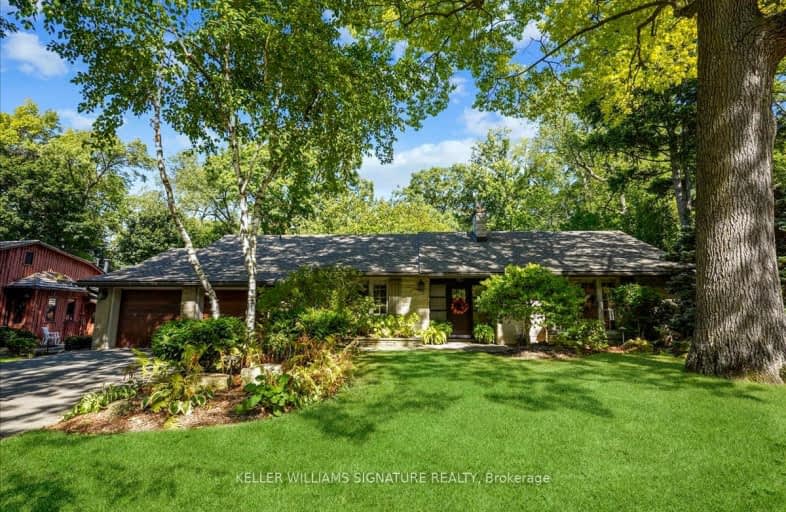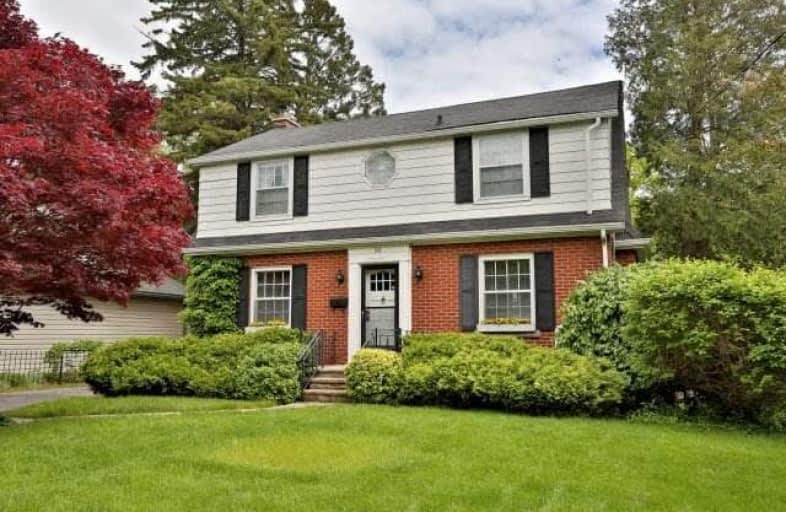Car-Dependent
- Most errands require a car.
29
/100
Some Transit
- Most errands require a car.
38
/100
Somewhat Bikeable
- Most errands require a car.
33
/100

Kings Road Public School
Elementary: Public
1.62 km
ÉÉC Saint-Philippe
Elementary: Catholic
2.05 km
Aldershot Elementary School
Elementary: Public
1.64 km
Glenview Public School
Elementary: Public
0.67 km
Maplehurst Public School
Elementary: Public
1.30 km
Holy Rosary Separate School
Elementary: Catholic
0.87 km
King William Alter Ed Secondary School
Secondary: Public
6.10 km
Thomas Merton Catholic Secondary School
Secondary: Catholic
3.62 km
Aldershot High School
Secondary: Public
1.29 km
Burlington Central High School
Secondary: Public
3.52 km
M M Robinson High School
Secondary: Public
6.32 km
Sir John A Macdonald Secondary School
Secondary: Public
5.93 km
-
Spencer's Splash Pad & Park
1340 Lakeshore Rd (Nelson Av), Burlington ON L7S 1Y2 3.35km -
Spencer Smith Park
1400 Lakeshore Rd (Maple), Burlington ON L7S 1Y2 3.38km -
Pier 8
47 Discovery Dr, Hamilton ON 3.91km
-
TD Bank Financial Group
596 Plains Rd E (King Rd.), Burlington ON L7T 2E7 1.54km -
TD Canada Trust Branch and ATM
596 Plains Rd E, Burlington ON L7T 2E7 1.54km -
TD Bank Financial Group
510 Brant St (Caroline), Burlington ON L7R 2G7 3.7km














