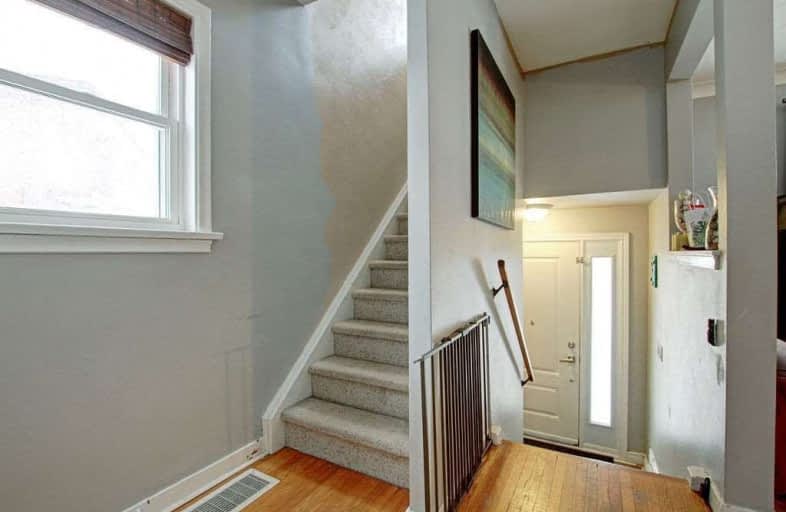Sold on Jan 29, 2021
Note: Property is not currently for sale or for rent.

-
Type: Semi-Detached
-
Style: 2-Storey
-
Lot Size: 30 x 110 Feet
-
Age: 51-99 years
-
Taxes: $3,288 per year
-
Days on Site: 2 Days
-
Added: Jan 27, 2021 (2 days on market)
-
Updated:
-
Last Checked: 3 hours ago
-
MLS®#: W5095426
-
Listed By: Re/max edge realty inc., brokerage
Welcome To Central Burlington! This Semi-Detached, 3 Bedroom, 2 Bath Home On A Quiet Street Is The Perfect Starter Home Or Downsize Option. With Updated Windows, Newer Deck And Finished Basement, You Can Move In And Enjoy And/Or Update At Your Own Pace. Conveniently Located Minutes To Downtown, With Easy Access To The Qew, Burlington Centre (Mall), Restaurants, Go Train, Ymca, Central Library, Parks, Lake, Trails And More!
Extras
Inclusions: Dishwasher, Dryer, Refrigerator, Stove, Washer, Trampoline, Couch In Basement, Gas Barbecue, All Window Coverings, Play Structure In Backyard, 2 Sheds (Larger, Garage-Like Shed Is By "Old Hickory Buildings" 3 Years Old)
Property Details
Facts for 792 Ashley Avenue, Burlington
Status
Days on Market: 2
Last Status: Sold
Sold Date: Jan 29, 2021
Closed Date: Mar 26, 2021
Expiry Date: Mar 28, 2021
Sold Price: $730,000
Unavailable Date: Jan 29, 2021
Input Date: Jan 27, 2021
Property
Status: Sale
Property Type: Semi-Detached
Style: 2-Storey
Age: 51-99
Area: Burlington
Community: Brant
Availability Date: Flexible
Inside
Bedrooms: 3
Bathrooms: 2
Kitchens: 1
Rooms: 7
Den/Family Room: No
Air Conditioning: Central Air
Fireplace: No
Washrooms: 2
Building
Basement: Full
Basement 2: Part Fin
Heat Type: Forced Air
Heat Source: Gas
Exterior: Brick
Water Supply: Municipal
Special Designation: Unknown
Parking
Driveway: Pvt Double
Garage Type: None
Covered Parking Spaces: 2
Total Parking Spaces: 2
Fees
Tax Year: 2020
Tax Legal Description: Pt Lt 1 , Pl 955 , Part 1 & 2 , 20R7049 ; S/T 1030
Taxes: $3,288
Land
Cross Street: Guelph/Fairview
Municipality District: Burlington
Fronting On: West
Parcel Number: 070750037
Pool: None
Sewer: Sewers
Lot Depth: 110 Feet
Lot Frontage: 30 Feet
Lot Irregularities: 44 Ft Across Back (Sl
Rooms
Room details for 792 Ashley Avenue, Burlington
| Type | Dimensions | Description |
|---|---|---|
| Living Main | 3.66 x 4.27 | Hardwood Floor, Combined W/Dining |
| Kitchen Main | 2.74 x 3.96 | B/I Dishwasher, Galley Kitchen |
| Dining Main | 2.74 x 3.66 | Hardwood Floor, Combined W/Living |
| Master 2nd | 2.74 x 3.96 | |
| 2nd Br 2nd | 2.74 x 3.35 | |
| 3rd Br 2nd | 2.74 x 2.74 | |
| Bathroom 2nd | - | 4 Pc Bath |
| Rec Bsmt | 3.35 x 4.27 | |
| Laundry Bsmt | - | |
| Bathroom Bsmt | - | 3 Pc Bath |
| Utility Bsmt | - |
| XXXXXXXX | XXX XX, XXXX |
XXXX XXX XXXX |
$XXX,XXX |
| XXX XX, XXXX |
XXXXXX XXX XXXX |
$XXX,XXX |
| XXXXXXXX XXXX | XXX XX, XXXX | $730,000 XXX XXXX |
| XXXXXXXX XXXXXX | XXX XX, XXXX | $629,900 XXX XXXX |

Burlington Central Elementary School
Elementary: PublicTecumseh Public School
Elementary: PublicSt Johns Separate School
Elementary: CatholicCentral Public School
Elementary: PublicTom Thomson Public School
Elementary: PublicClarksdale Public School
Elementary: PublicGary Allan High School - SCORE
Secondary: PublicGary Allan High School - Bronte Creek
Secondary: PublicThomas Merton Catholic Secondary School
Secondary: CatholicGary Allan High School - Burlington
Secondary: PublicBurlington Central High School
Secondary: PublicAssumption Roman Catholic Secondary School
Secondary: Catholic

