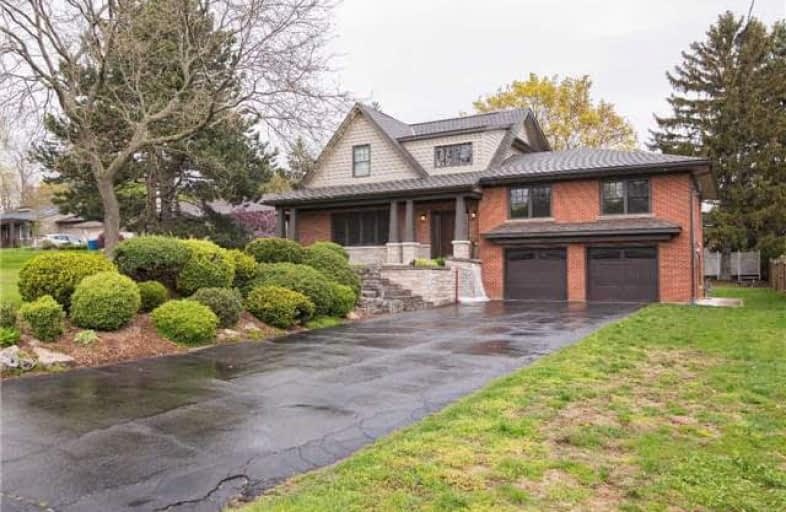
Kings Road Public School
Elementary: Public
1.31 km
ÉÉC Saint-Philippe
Elementary: Catholic
1.74 km
Aldershot Elementary School
Elementary: Public
1.87 km
Glenview Public School
Elementary: Public
0.90 km
Maplehurst Public School
Elementary: Public
1.09 km
Holy Rosary Separate School
Elementary: Catholic
0.91 km
King William Alter Ed Secondary School
Secondary: Public
6.39 km
Thomas Merton Catholic Secondary School
Secondary: Catholic
3.30 km
Aldershot High School
Secondary: Public
1.59 km
Burlington Central High School
Secondary: Public
3.21 km
M M Robinson High School
Secondary: Public
6.06 km
Sir John A Macdonald Secondary School
Secondary: Public
6.24 km








