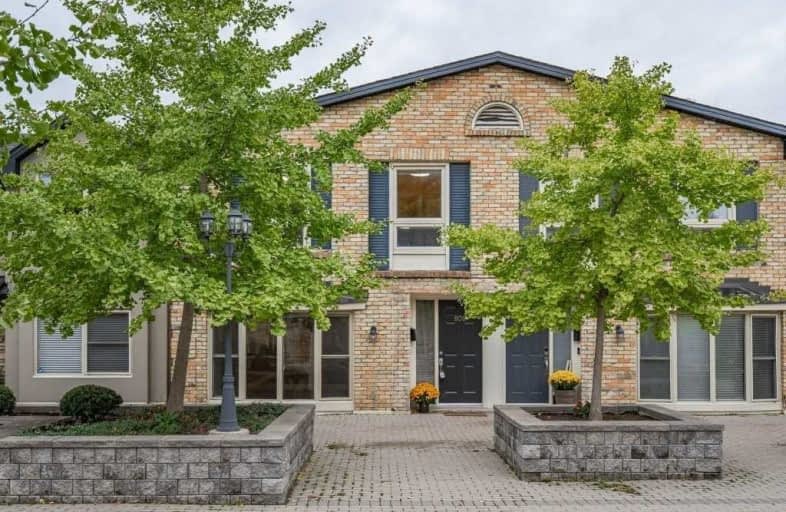Sold on Dec 11, 2020
Note: Property is not currently for sale or for rent.

-
Type: Condo Townhouse
-
Style: 2-Storey
-
Size: 1400 sqft
-
Pets: Restrict
-
Age: 31-50 years
-
Taxes: $2,548 per year
-
Maintenance Fees: 687.5 /mo
-
Days on Site: 24 Days
-
Added: Nov 17, 2020 (3 weeks on market)
-
Updated:
-
Last Checked: 2 hours ago
-
MLS®#: W4991969
-
Listed By: Keller williams edge realty, brokerage
You Haven't Seen One Like This Before. This Is A Rare Opportunity To Live Downtown And Own A Renovated 4 Bedroom Townhouse With An Underground Parking Space - No More Scraping Off Your Car! This Spacious Unit Is Perfect For Downsizers, Families And Young Professionals With Enough Room To Satisfy Work From Home Requirements While It's Location Is Perfect For Commuters - 10 Minutes To Go Stations, Qew And The 407! Fresh Paint And Clean Finishes Will Greet You.
Extras
Inclusions: All Appliances, All Window Coverings, All Electrical Light Fixtures
Property Details
Facts for 809 Hyde Road, Burlington
Status
Days on Market: 24
Last Status: Sold
Sold Date: Dec 11, 2020
Closed Date: Feb 18, 2021
Expiry Date: Feb 22, 2021
Sold Price: $649,900
Unavailable Date: Dec 11, 2020
Input Date: Nov 17, 2020
Property
Status: Sale
Property Type: Condo Townhouse
Style: 2-Storey
Size (sq ft): 1400
Age: 31-50
Area: Burlington
Community: Brant
Availability Date: Immediate
Assessment Amount: $335,000
Assessment Year: 2020
Inside
Bedrooms: 4
Bathrooms: 3
Kitchens: 1
Rooms: 7
Den/Family Room: No
Patio Terrace: None
Unit Exposure: East
Air Conditioning: Central Air
Fireplace: No
Laundry Level: Lower
Ensuite Laundry: Yes
Washrooms: 3
Building
Stories: 1
Basement: Full
Basement 2: Unfinished
Heat Type: Forced Air
Heat Source: Gas
Exterior: Brick
UFFI: No
Energy Certificate: N
Special Designation: Unknown
Retirement: N
Parking
Parking Included: Yes
Garage Type: Undergrnd
Parking Designation: Owned
Parking Features: None
Parking Spot #1: 8
Parking Type2: None
Total Parking Spaces: 1
Garage: 1
Locker
Locker: None
Fees
Tax Year: 2020
Taxes Included: No
Building Insurance Included: Yes
Cable Included: No
Central A/C Included: No
Common Elements Included: Yes
Heating Included: No
Hydro Included: No
Water Included: Yes
Taxes: $2,548
Highlights
Amenity: Bbqs Allowed
Feature: Arts Centre
Feature: Beach
Feature: Cul De Sac
Feature: Hospital
Feature: Park
Land
Cross Street: Hyde West Of Brant S
Municipality District: Burlington
Parcel Number: 257780062
Zoning: Residential
Condo
Condo Registry Office: HSPC
Condo Corp#: 476
Property Management: Wilson Blanchard
Additional Media
- Virtual Tour: https://unbranded.youriguide.com/809_hyde_rd_burlington_on
Rooms
Room details for 809 Hyde Road, Burlington
| Type | Dimensions | Description |
|---|---|---|
| Living Main | 3.46 x 7.19 | |
| Kitchen Main | 3.30 x 2.42 | |
| Dining Main | 5.62 x 2.98 | |
| Br 2nd | 3.44 x 4.47 | |
| 2nd Br 2nd | 2.41 x 3.39 | |
| 3rd Br 2nd | 2.43 x 3.93 | |
| Master 2nd | 3.47 x 4.66 | 2 Pc Ensuite |
| Laundry Bsmt | - | |
| Rec Bsmt | 2.48 x 1.65 | |
| Rec Bsmt | 5.56 x 11.52 |
| XXXXXXXX | XXX XX, XXXX |
XXXX XXX XXXX |
$XXX,XXX |
| XXX XX, XXXX |
XXXXXX XXX XXXX |
$XXX,XXX | |
| XXXXXXXX | XXX XX, XXXX |
XXXXXXX XXX XXXX |
|
| XXX XX, XXXX |
XXXXXX XXX XXXX |
$XXX,XXX |
| XXXXXXXX XXXX | XXX XX, XXXX | $649,900 XXX XXXX |
| XXXXXXXX XXXXXX | XXX XX, XXXX | $649,900 XXX XXXX |
| XXXXXXXX XXXXXXX | XXX XX, XXXX | XXX XXXX |
| XXXXXXXX XXXXXX | XXX XX, XXXX | $689,000 XXX XXXX |

École élémentaire Renaissance
Elementary: PublicÉÉC Saint-Philippe
Elementary: CatholicBurlington Central Elementary School
Elementary: PublicSt Johns Separate School
Elementary: CatholicCentral Public School
Elementary: PublicTom Thomson Public School
Elementary: PublicGary Allan High School - Bronte Creek
Secondary: PublicThomas Merton Catholic Secondary School
Secondary: CatholicGary Allan High School - Burlington
Secondary: PublicBurlington Central High School
Secondary: PublicM M Robinson High School
Secondary: PublicAssumption Roman Catholic Secondary School
Secondary: Catholic

