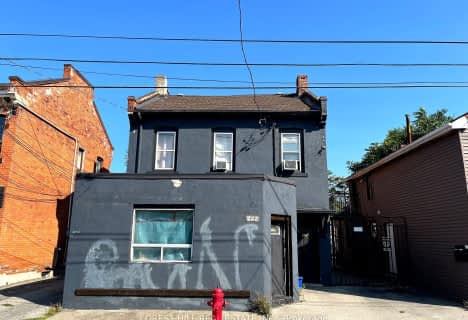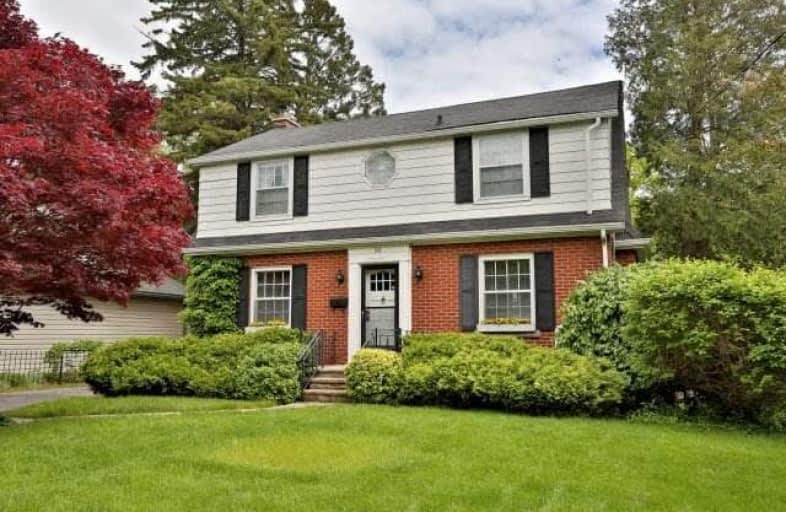Car-Dependent
- Almost all errands require a car.
0
/100
Some Transit
- Most errands require a car.
35
/100
Somewhat Bikeable
- Most errands require a car.
46
/100

École élémentaire Georges-P-Vanier
Elementary: Public
2.68 km
Strathcona Junior Public School
Elementary: Public
2.70 km
Aldershot Elementary School
Elementary: Public
2.91 km
Hess Street Junior Public School
Elementary: Public
2.82 km
St. Lawrence Catholic Elementary School
Elementary: Catholic
2.78 km
Bennetto Elementary School
Elementary: Public
2.80 km
King William Alter Ed Secondary School
Secondary: Public
4.06 km
Turning Point School
Secondary: Public
3.95 km
École secondaire Georges-P-Vanier
Secondary: Public
2.68 km
Aldershot High School
Secondary: Public
2.92 km
Sir John A Macdonald Secondary School
Secondary: Public
3.13 km
Westdale Secondary School
Secondary: Public
3.55 km
-
Grindstone Creek
Hidden Valley Rd, Burlington ON 2.37km -
McLaren Park
160 John St S (John and Cannon), Hamilton ON L8N 2C4 3.43km -
Beasley Park
96 Mary St (Mary and Wilson), Hamilton ON L8R 1K4 3.74km
-
BMO Bank of Montreal
303 James St N, Hamilton ON L8R 2L4 3km -
TD Bank Financial Group
938 King St W, Hamilton ON L8S 1K8 3.26km -
RBC Royal Bank
65 Locke St S (at Main), Hamilton ON L8P 4A3 3.33km












