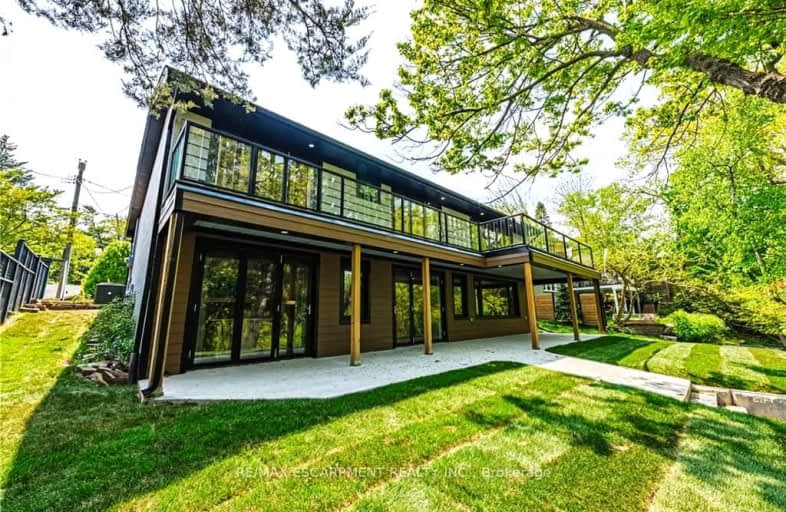Car-Dependent
- Most errands require a car.
Some Transit
- Most errands require a car.
Somewhat Bikeable
- Most errands require a car.

Kings Road Public School
Elementary: PublicÉÉC Saint-Philippe
Elementary: CatholicAldershot Elementary School
Elementary: PublicGlenview Public School
Elementary: PublicMaplehurst Public School
Elementary: PublicHoly Rosary Separate School
Elementary: CatholicKing William Alter Ed Secondary School
Secondary: PublicThomas Merton Catholic Secondary School
Secondary: CatholicAldershot High School
Secondary: PublicBurlington Central High School
Secondary: PublicM M Robinson High School
Secondary: PublicSir John A Macdonald Secondary School
Secondary: Public-
Hidden Valley Park
1137 Hidden Valley Rd, Burlington ON L7P 0T5 1.92km -
Burlington Beach Playground
Burlington ON 3.25km -
Spencer's Splash Pad & Park
1340 Lakeshore Rd (Nelson Av), Burlington ON L7S 1Y2 3.53km
-
CoinFlip Bitcoin ATM
2037 Mount Forest Dr, Burlington ON L7P 1H4 4.54km -
CIBC
7N N Park Ave, Hamilton ON L8H 7G7 5.07km -
BMO Bank of Montreal
303 James St N, Hamilton ON L8R 2L4 5.31km
- 4 bath
- 4 bed
- 2000 sqft
1778 Old Waterdown Road, Burlington, Ontario • L7P 0T2 • LaSalle














