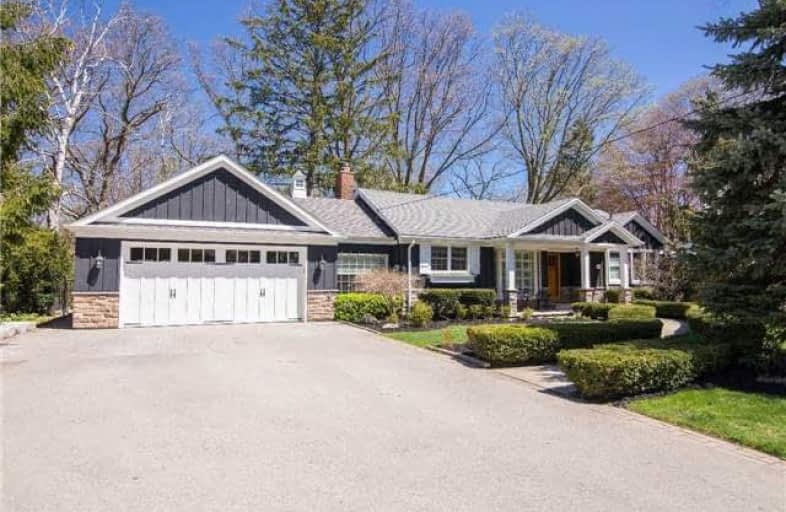
Kings Road Public School
Elementary: Public
1.92 km
ÉÉC Saint-Philippe
Elementary: Catholic
2.29 km
Aldershot Elementary School
Elementary: Public
1.34 km
Glenview Public School
Elementary: Public
0.39 km
Maplehurst Public School
Elementary: Public
1.41 km
Holy Rosary Separate School
Elementary: Catholic
0.76 km
King William Alter Ed Secondary School
Secondary: Public
5.95 km
Thomas Merton Catholic Secondary School
Secondary: Catholic
3.88 km
Aldershot High School
Secondary: Public
0.98 km
Burlington Central High School
Secondary: Public
3.80 km
Sir John A Macdonald Secondary School
Secondary: Public
5.72 km
Cathedral High School
Secondary: Catholic
6.31 km














