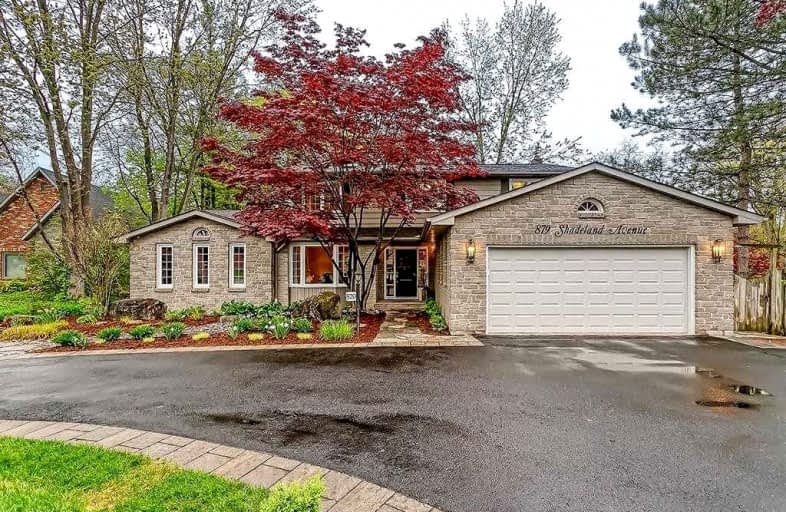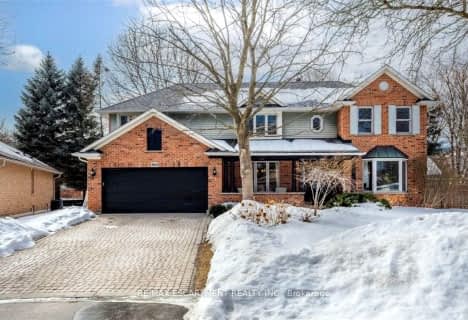
Kings Road Public School
Elementary: Public
1.72 km
ÉÉC Saint-Philippe
Elementary: Catholic
2.02 km
Aldershot Elementary School
Elementary: Public
1.41 km
Glenview Public School
Elementary: Public
0.45 km
Maplehurst Public School
Elementary: Public
1.10 km
Holy Rosary Separate School
Elementary: Catholic
0.53 km
King William Alter Ed Secondary School
Secondary: Public
6.25 km
Thomas Merton Catholic Secondary School
Secondary: Catholic
3.63 km
Aldershot High School
Secondary: Public
1.18 km
Burlington Central High School
Secondary: Public
3.56 km
M M Robinson High School
Secondary: Public
6.14 km
Sir John A Macdonald Secondary School
Secondary: Public
6.02 km













