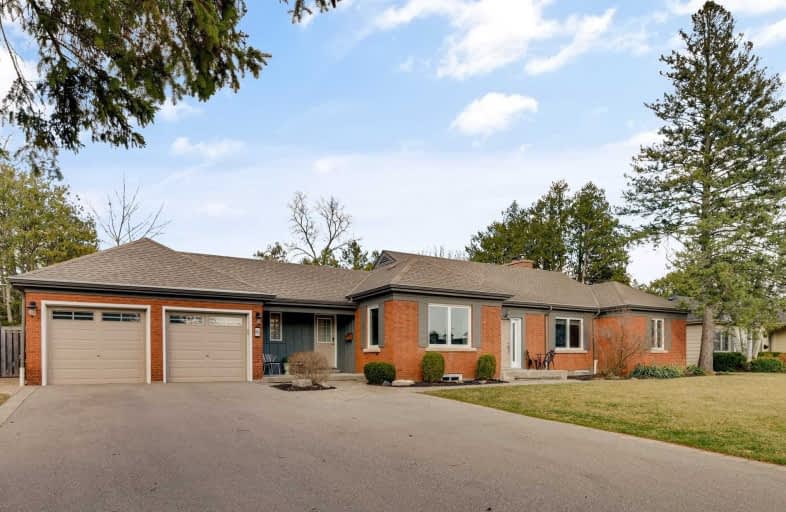
Kings Road Public School
Elementary: Public
0.95 km
ÉÉC Saint-Philippe
Elementary: Catholic
1.11 km
Aldershot Elementary School
Elementary: Public
2.19 km
Glenview Public School
Elementary: Public
1.33 km
Maplehurst Public School
Elementary: Public
0.53 km
Holy Rosary Separate School
Elementary: Catholic
0.99 km
Thomas Merton Catholic Secondary School
Secondary: Catholic
2.72 km
Aldershot High School
Secondary: Public
2.08 km
Burlington Central High School
Secondary: Public
2.67 km
M M Robinson High School
Secondary: Public
5.37 km
Assumption Roman Catholic Secondary School
Secondary: Catholic
5.40 km
Notre Dame Roman Catholic Secondary School
Secondary: Catholic
6.92 km









