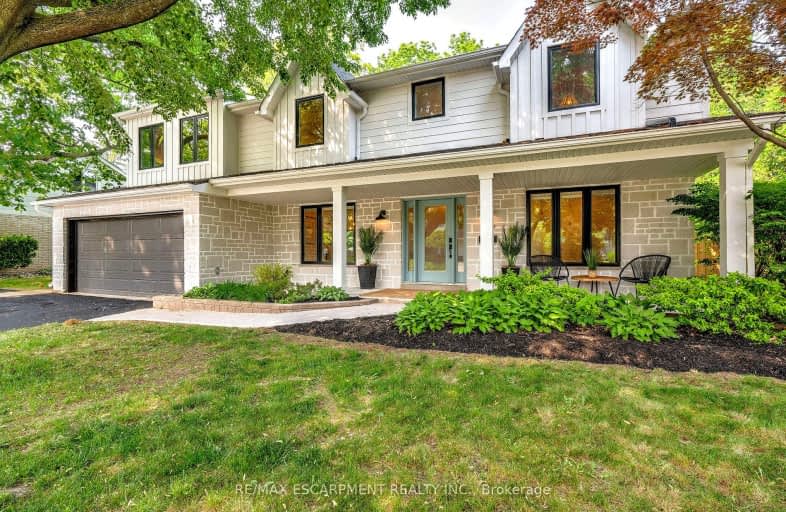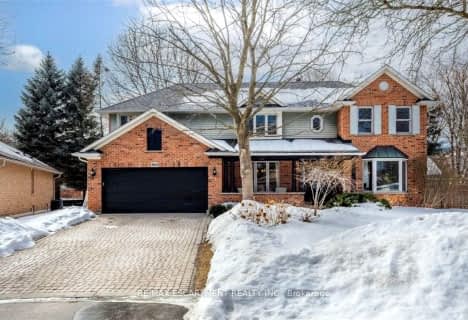
Video Tour
Car-Dependent
- Almost all errands require a car.
17
/100
Some Transit
- Most errands require a car.
41
/100
Somewhat Bikeable
- Most errands require a car.
41
/100

Aldershot Elementary School
Elementary: Public
0.95 km
Glenview Public School
Elementary: Public
1.22 km
St. Lawrence Catholic Elementary School
Elementary: Catholic
3.35 km
Maplehurst Public School
Elementary: Public
2.62 km
Holy Rosary Separate School
Elementary: Catholic
1.74 km
Bennetto Elementary School
Elementary: Public
3.57 km
King William Alter Ed Secondary School
Secondary: Public
4.92 km
Turning Point School
Secondary: Public
5.23 km
École secondaire Georges-P-Vanier
Secondary: Public
4.91 km
Aldershot High School
Secondary: Public
0.49 km
Sir John A Macdonald Secondary School
Secondary: Public
4.52 km
Cathedral High School
Secondary: Catholic
5.38 km
-
Bayfront Park
325 Bay St N (at Strachan St W), Hamilton ON L8L 1M5 3.7km -
Sealey Park
115 Main St S, Waterdown ON 4.54km -
Beachway Park & Pavilion
938 Lakeshore Rd, Burlington ON L7S 1A2 4.49km
-
RBC Royal Bank
15 Plains Rd E (Waterdown Road), Burlington ON L7T 2B8 0.88km -
BMO Bank of Montreal
303 James St N, Hamilton ON L8R 2L4 4.05km -
BMO Bank of Montreal
116 King Sreet W, Hamilton ON L8P 4V3 4.82km









