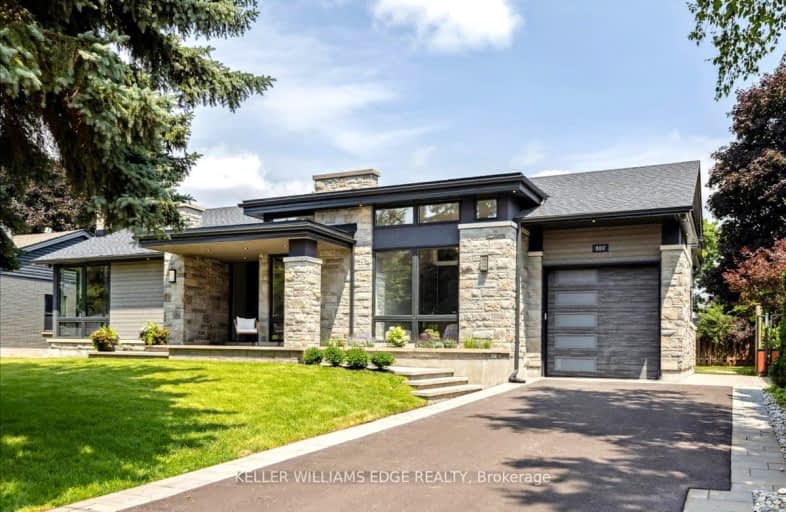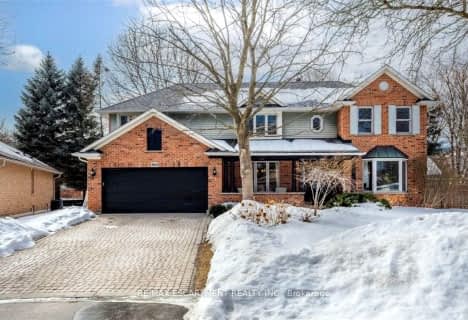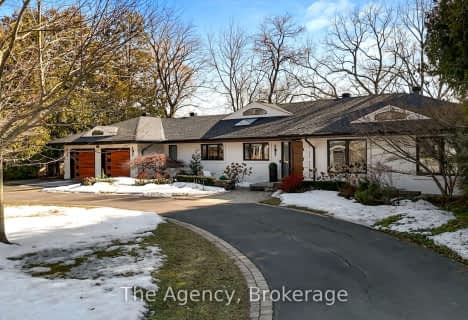Somewhat Walkable
- Some errands can be accomplished on foot.
59
/100
Some Transit
- Most errands require a car.
43
/100
Bikeable
- Some errands can be accomplished on bike.
51
/100

Kings Road Public School
Elementary: Public
1.44 km
ÉÉC Saint-Philippe
Elementary: Catholic
1.69 km
Aldershot Elementary School
Elementary: Public
1.66 km
Glenview Public School
Elementary: Public
0.75 km
Maplehurst Public School
Elementary: Public
0.80 km
Holy Rosary Separate School
Elementary: Catholic
0.56 km
King William Alter Ed Secondary School
Secondary: Public
6.56 km
Thomas Merton Catholic Secondary School
Secondary: Catholic
3.30 km
Aldershot High School
Secondary: Public
1.50 km
Burlington Central High School
Secondary: Public
3.24 km
M M Robinson High School
Secondary: Public
5.84 km
Sir John A Macdonald Secondary School
Secondary: Public
6.35 km
-
Spencer Smith Park
1400 Lakeshore Rd (Maple), Burlington ON L7S 1Y2 3.25km -
Kerns Park
Burlington ON 3.64km -
Leash Free Park
Industrial Dr, Burlington ON 4.08km
-
President's Choice Financial ATM
503 Plains Rd E, Burlington ON L7T 2E2 0.8km -
BMO Bank of Montreal
900 Maple Ave, Burlington ON L7S 2J8 2.08km -
TD Bank Financial Group
510 Brant St (Caroline), Burlington ON L7R 2G7 3.47km














